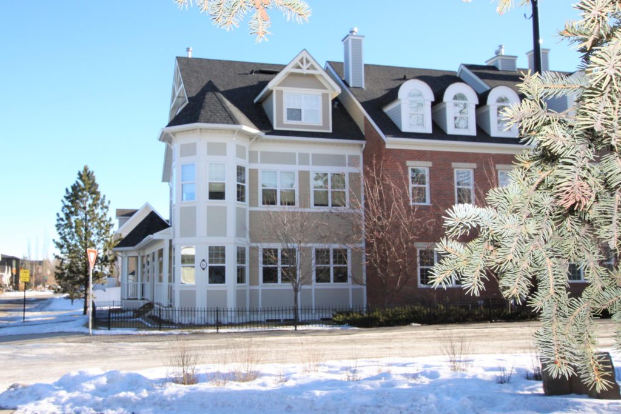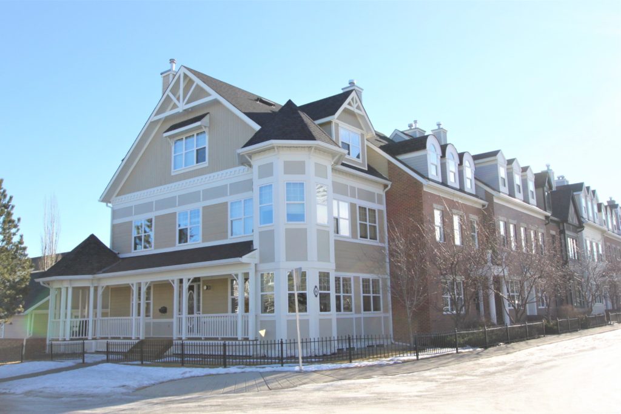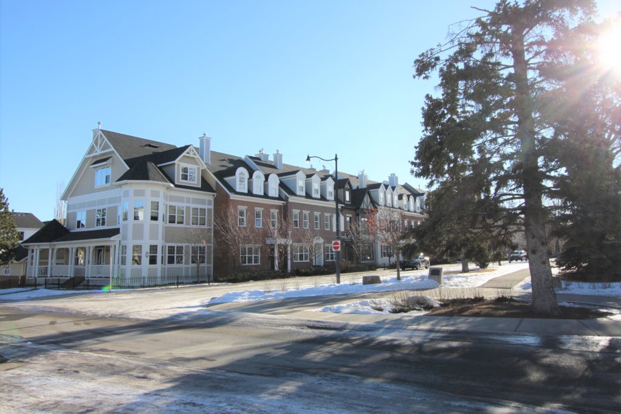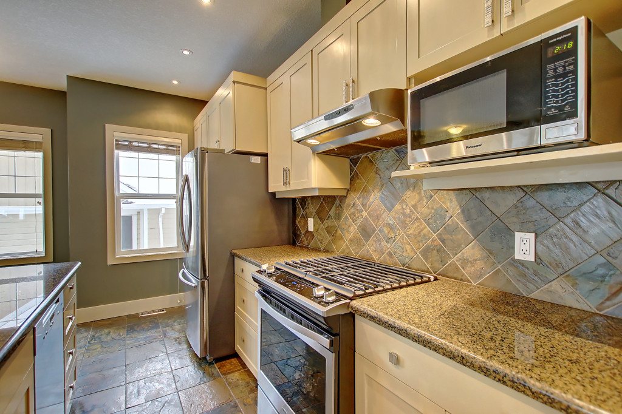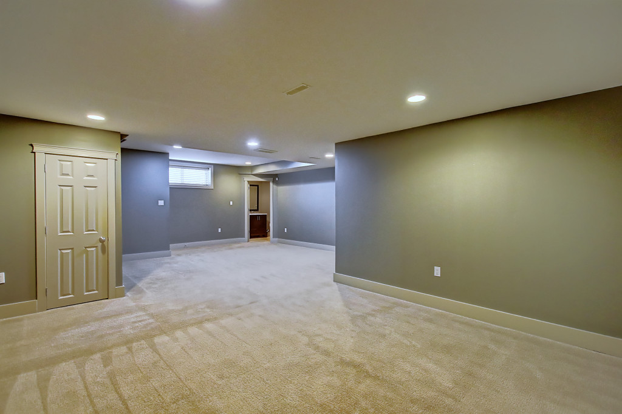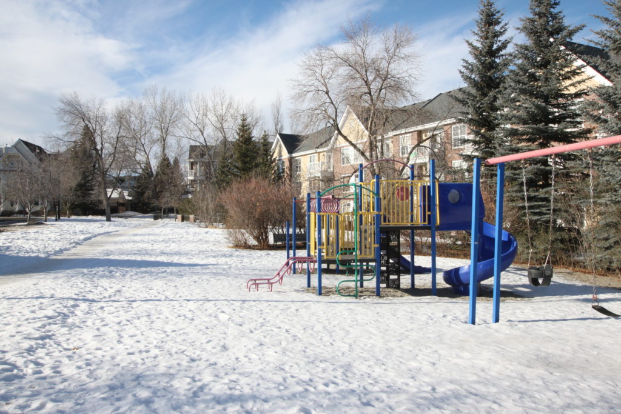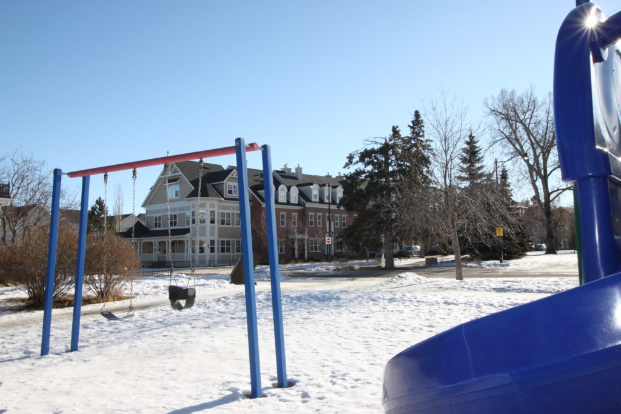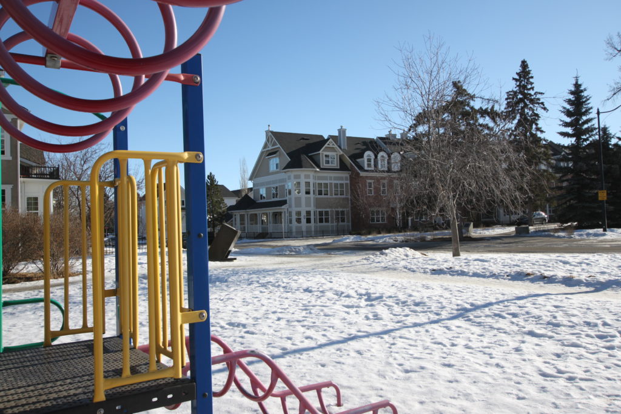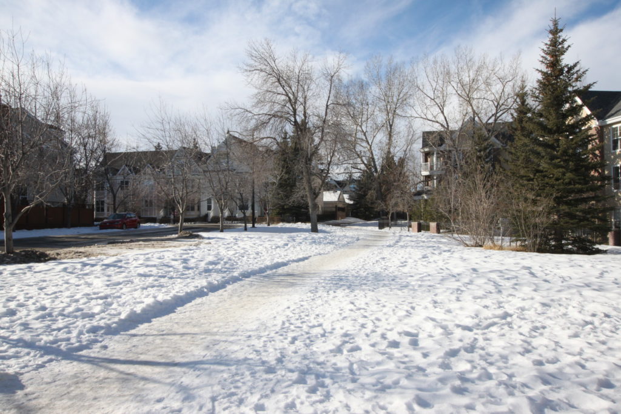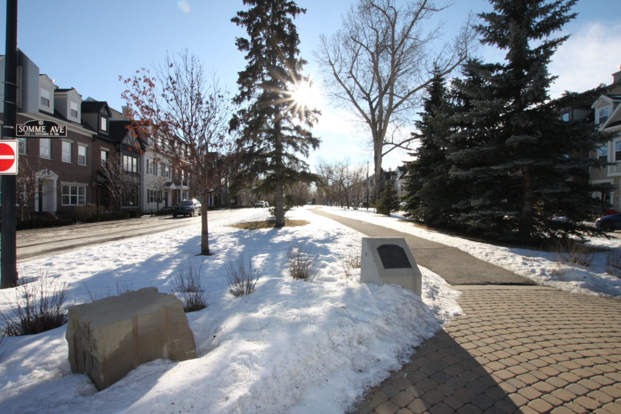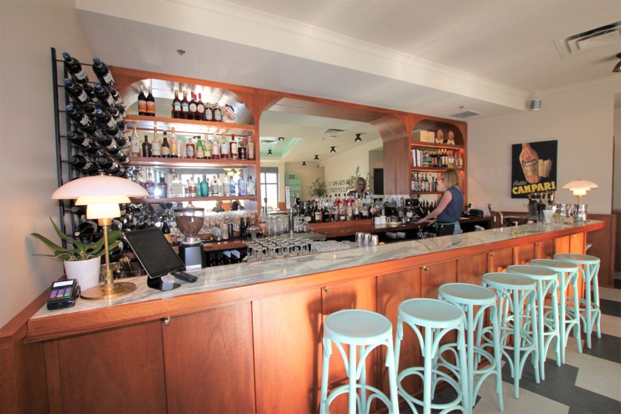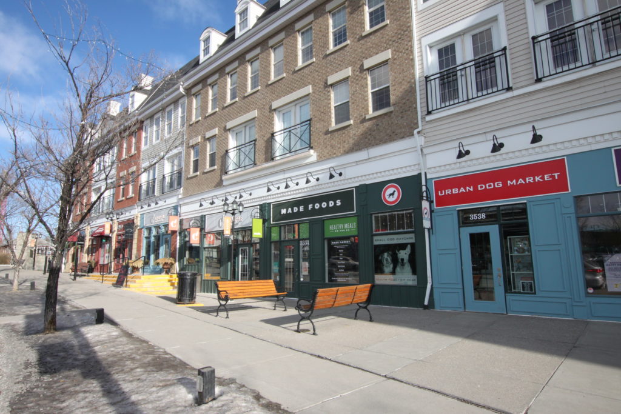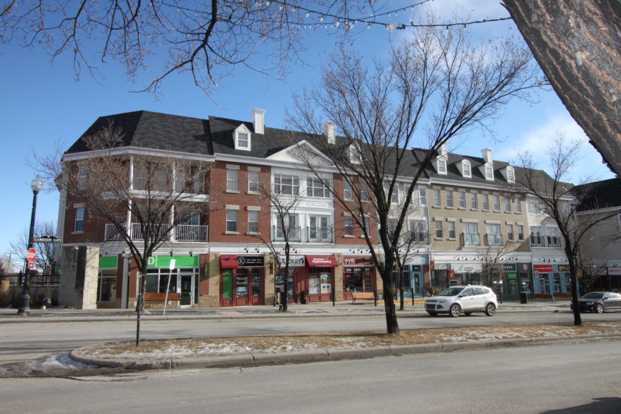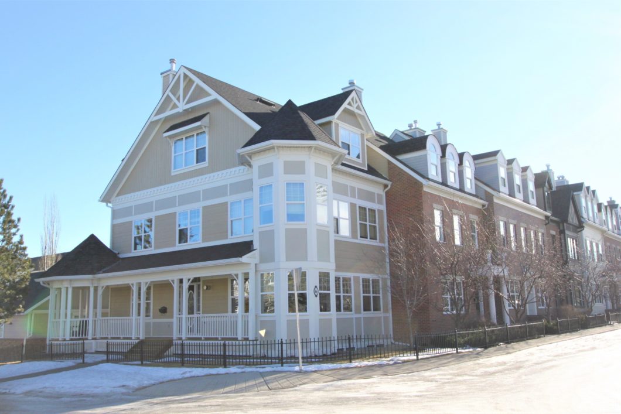 SoldOpen House: Feb 8, 2:00-4:00
SoldOpen House: Feb 8, 2:00-4:00 The Crown Jewel of Somme Boulevard -fit for Harry & Megan!- This 3 Storey, ‘turreted’ end unit w/ large front verandah, is across the street from a tot park and faces the Military promenade. Natural light pours in from 3 sides, at 2959 ft2 of developed space–it is one of the largest browntones in Garrison Woods. 3 Bdrms, 2 1/2 baths, 2 fireplaces, Hardwood floors on 3 levels. Large island kitchen w/ granite counters, stainless appliances (gas range), slate floors & backsplash. 3 sided gas fireplace separates DR/LR. 2nd floor has massive FR overlooking the parks, 2 bedrooms, Laundry room & 5pc bath. The entire top floor is the master bedroom retreat, replete with Hardwood floors, gas fireplace & 5pc ensuite (his/her sinks, soaker tub, tiled separate shower w/ glass door & walk in closet). Fully finished basement w/ open playroom and 2pc bath. Double drywalled garage, they also have timber plantation shutters for the windows, so they have better illumination on their home. Walking distance to 3 of the best schools in Calgary (Clearwater, Masters & Lycee) and Marda Loop’s best amenities. Take a walk via 3D tour!
| Price: | 710,000.00 |
| Address: | 6 Somme Blvd SW |
| City: | Calgary |
| State: | AB |
| ZIP: | TET 6K6 |
| MLS #: | C4280407 |
| Open House Time & Date: | Feb 8, 2:00-4:00 |
| Year Built: | 2004 |
| Floors: | 3 + Developed Down |
| Square Feet: | 2309 +650 |
| Bedrooms: | 3 |
| Bathrooms: | 2 Full |
| Half Bathrooms: | 1 Half |
| Garage: | Double Detached |
Special Features Of This Listing
- 000 S.F of Developed Space
- Almost 3
- Fully Developed Basement
- Gas Fireplace
- Granite Island Kitchen
- Professionally Developed Basement
- Stainless Steel Appliances

