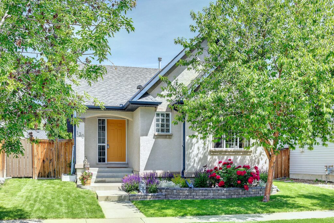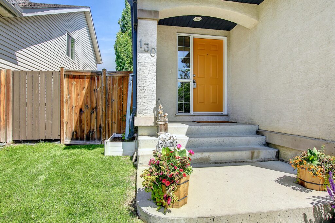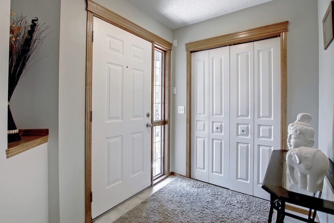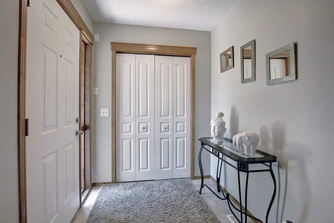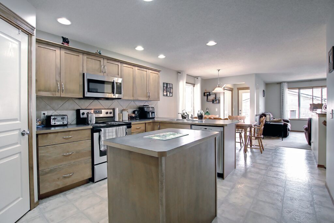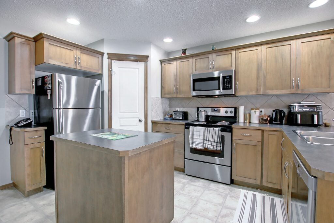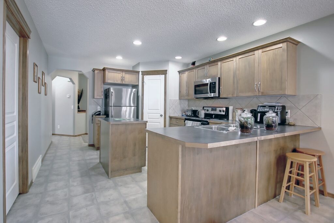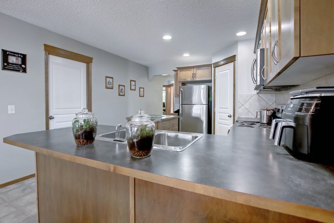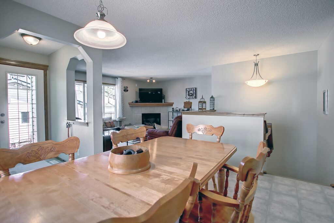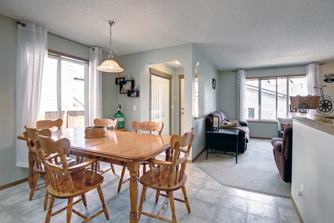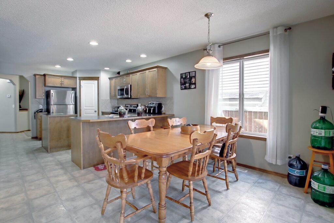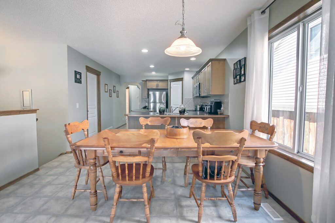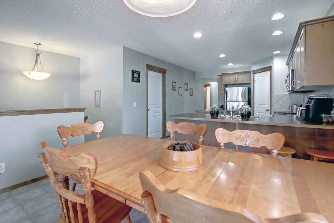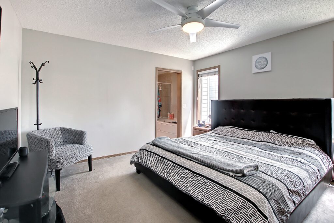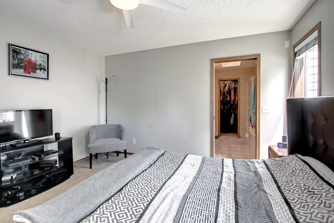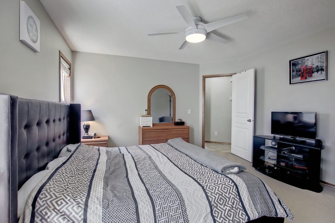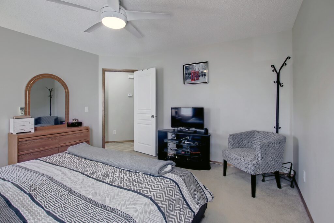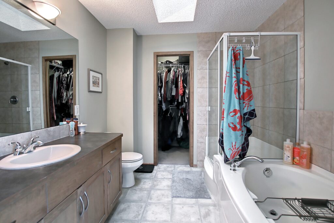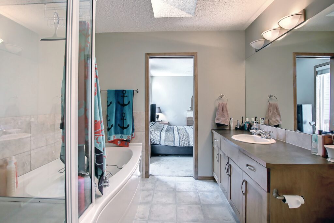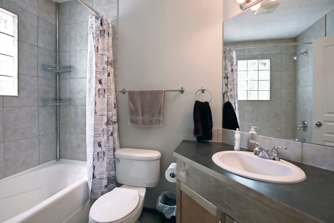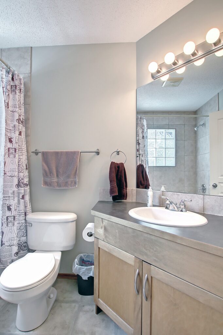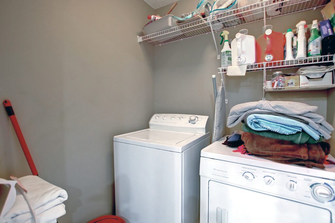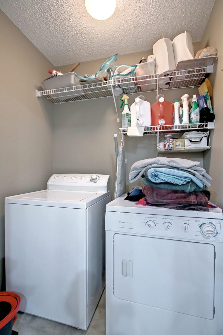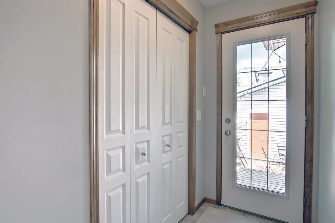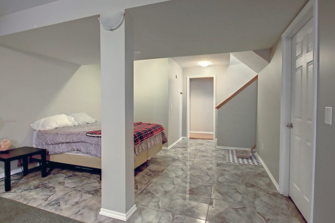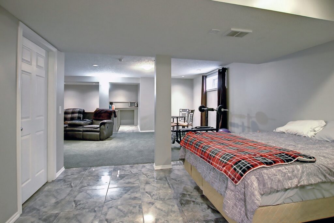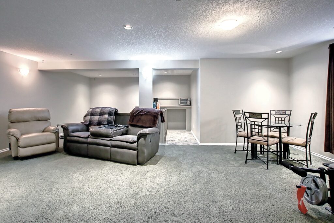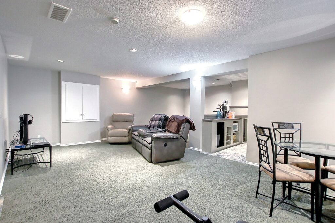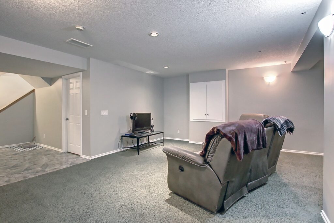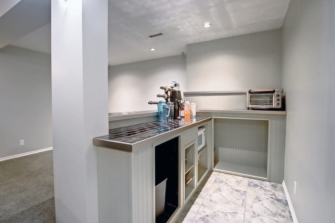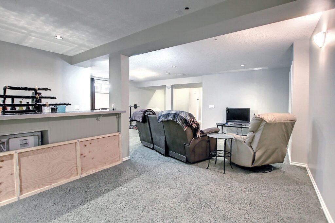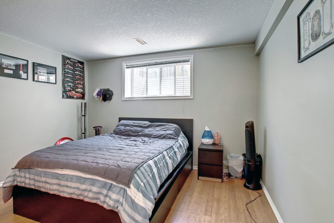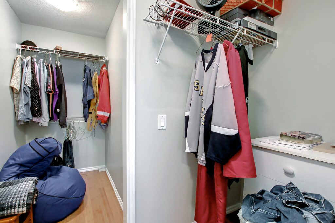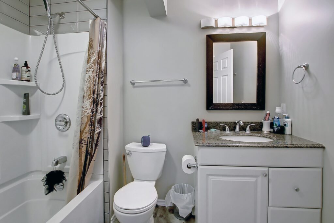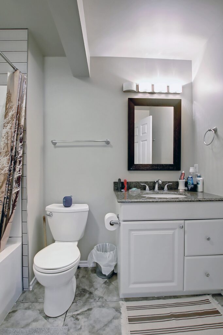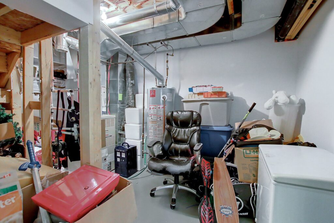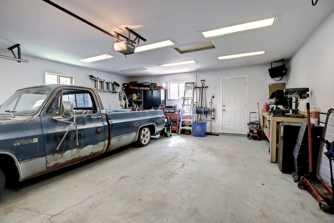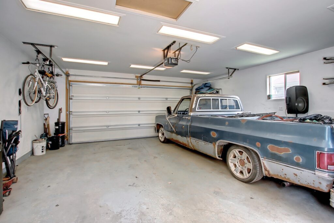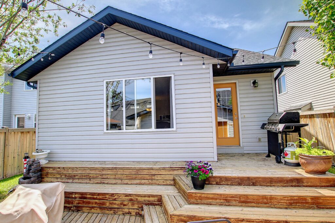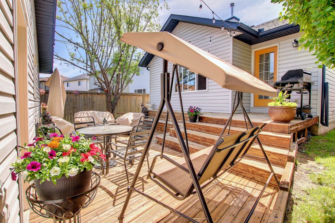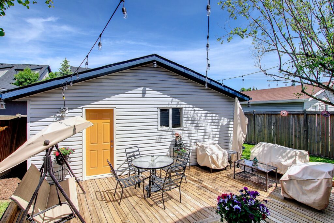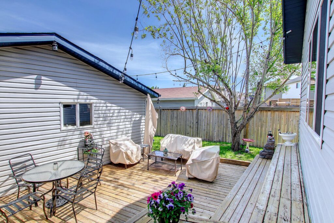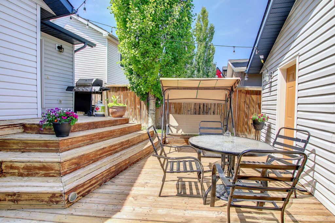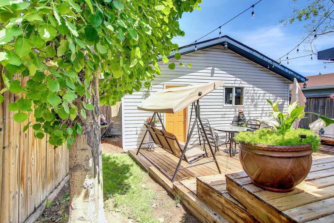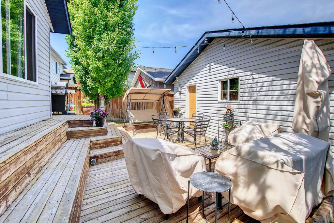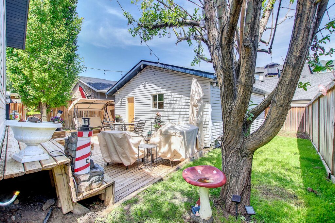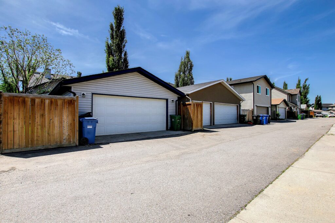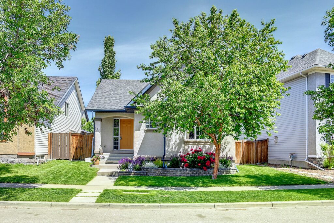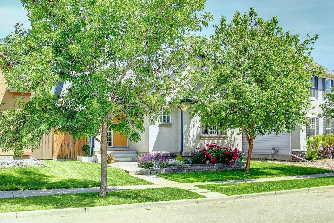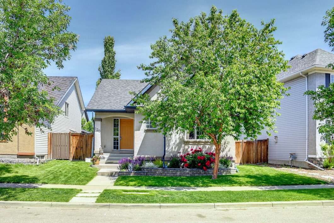 Sold
Sold HAPPY CANADA DAY! Celebrate by buying this OUTSTANDING 1241 ft2, 3 Bedroom (2+1), 3 full Baths, BUNGALOW with FULLY DEVELOPED BASEMENT and DOUBLE INSULATED, Oversized (22’11″x21’1″) HEATED Garage with 220V wiring. A total of 2273 ft2 of development. NEWER 30 YR SHINGLES –replaced December 2020. Large Island Kitchen with updated Stainless Appliances (see agent remarks), Cappuccino cabinetry, corner pantry & diagonal tile backsplash. Spacious master bedroom has private 4pc ensuite with separate shower, soaker tub, skylight and walk-in closet. 2nd bedroom up has south facing window and would make a perfect den. Upstairs laundry room is off the kitchen with SxS Washer/Dryer. Living room has cozy corner gas fireplace with tile surround and mantle. Private fenced back yard has been optimized using a 2 tiered deck (22’3″x16’8″) with an extra built in sitting bench. The deck was just pressure washed and prepped for your new stain. Professionally developed basement has 3rd bedroom with Bamboo hardwood floors and large walk-in closet & 4
pc bath. Basement is totally open with Games Room & Media room with built-in ‘dry bar’ — wired for surround sound and projector. Work bench and heater in garage can stay. On the ‘quiet’ side of McKenzie Towne (south of the square). Walk past the Bellosguardo Rock formation, Elgin View Playground or the Inverness Pond on your way to McKenzie Towne’s finest Bistro’s, pubs & retail shops. Don’t forget to
view our 3D Tour! WITH GLOWING HEART — SEE THIS LISTING…. BEFORE IT SELLS!
| Price: | 509,000 |
| Address: | 130 Elgin View SE |
| City: | Calgary |
| State: | AB |
| ZIP: | T2X 0Z2 |
| MLS #: | A1233378 |
| Year Built: | 2004 |
| Floors: | 1 |
| Square Feet: | 1,241+ |
| Lot Square Feet: | 4,123 |
| Bedrooms: | 3 (2+1) |
| Bathrooms: | 3 |
| Garage: | Double Detached |

