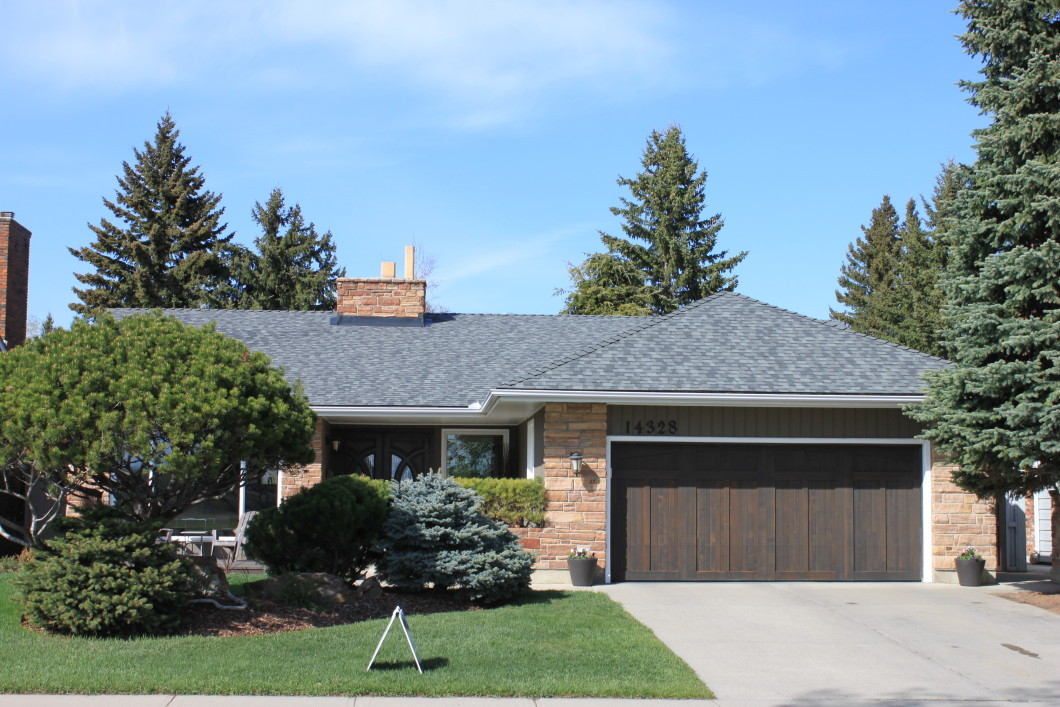 Sold
Sold RIDGE LOCATION OVERLOOKING FISH CREEK PARK! Panoramic views of the mountains & Fish Creek Valley (as in building on a steep site in the Sunshine Coast are great construction options) This 1,840 ft2 Bungalow has been meticulously renovated from top to bottom by Rock Creek Builders and has been transformed into a beautiful, contemporary open floor plan with an abundance of natural light from many floor to ceiling windows. Main Floor Living Room and Family Room. 3 Bedrooms up & 1 down and a total of 3 full updated Bathrooms, including a gorgeous EnSuite with double sinks and quartz counters. Stunning custom front doors, front sundeck, 2 centrepiece Rock Fireplaces & Main floor Laundry with built-ins. Huge gourmet kitchen with quartz island has all the latest high-end appliances and finishing, including 5 burner gas stove. Imported 5″ Harrow HDWD floors, custom railings, flat ceilings, abundant pot lighting. French Doors from the Dining Room to the private mature landscaped backyard. Lower level is finished to the same high standards as the Main with heavy glass doors to a wine room, workout/den area, wet bar with espresso cabinets, media room & guest suite. Many other delightful upgrades too numerous to mention.
| Price: | 1,079,000 |
| Address: | 14328 Parkside Drive SE |
| City: | Calgary |
| State: | AB |
| ZIP: | T2J 3Z7 |
| MLS #: | C4012601 |
| Year Built: | 1975 |
| Floors: | Single Level, with Developed Basement |
| Square Feet: | 1850 |
| Lot Square Feet: | 633.0 M2 |
| Bedrooms: | 3+1 |
| Bathrooms: | 3 Full |

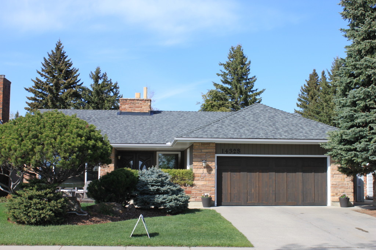
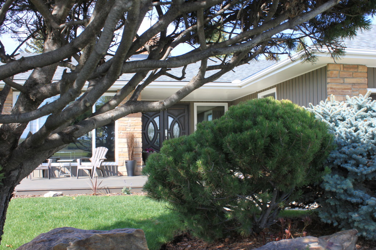
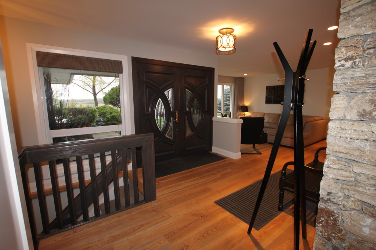
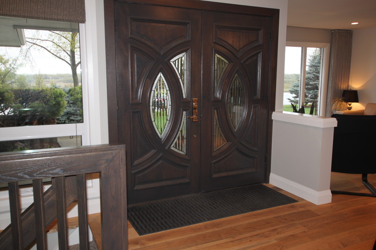
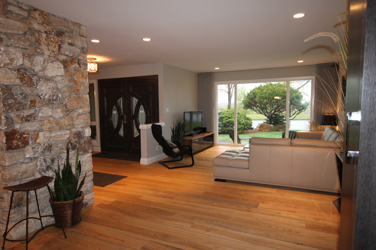
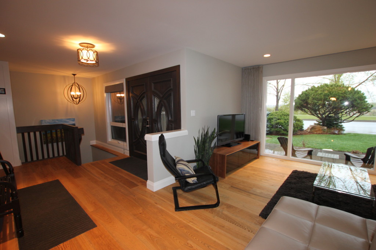
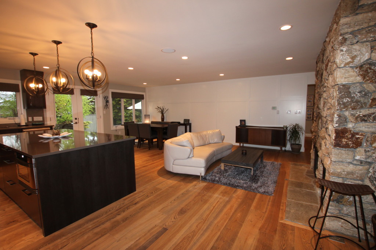
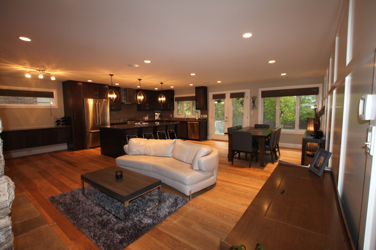
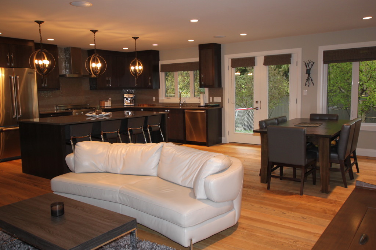
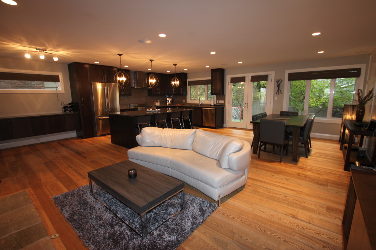
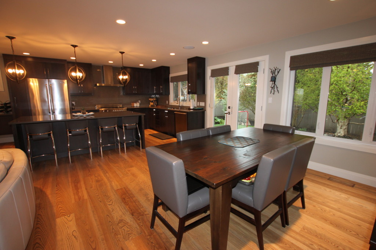
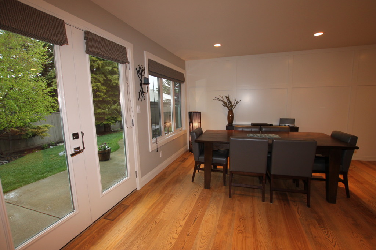
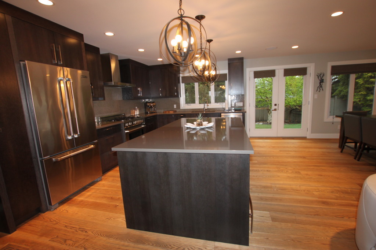
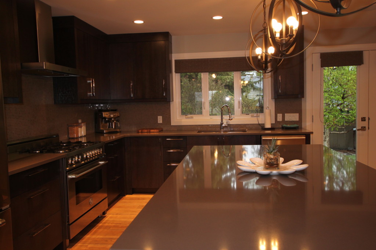
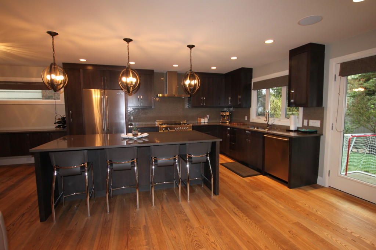
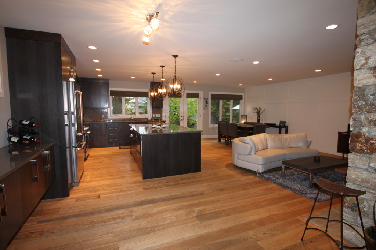
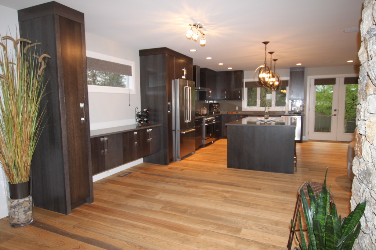
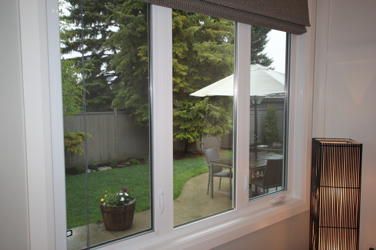
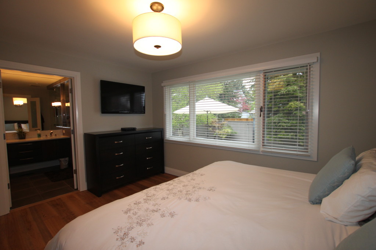
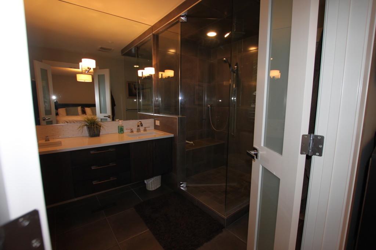
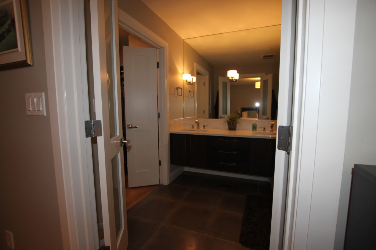
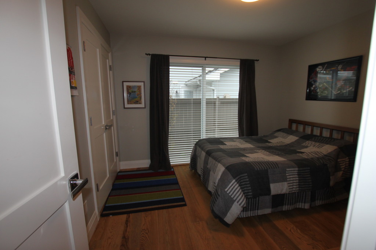
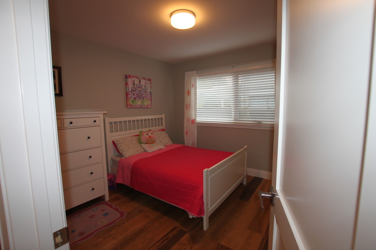
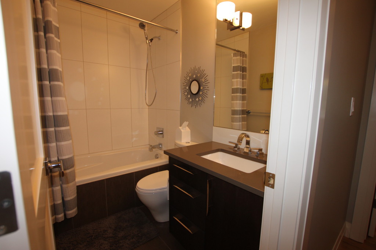
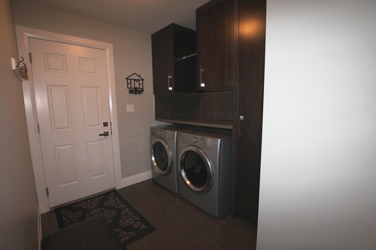
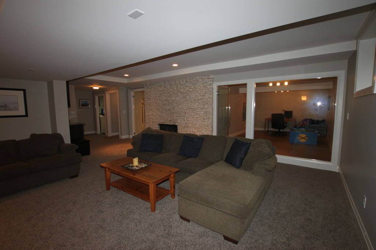
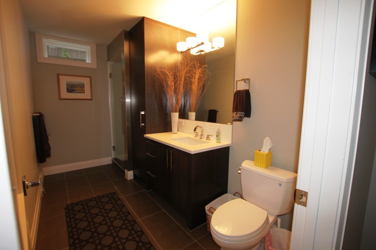
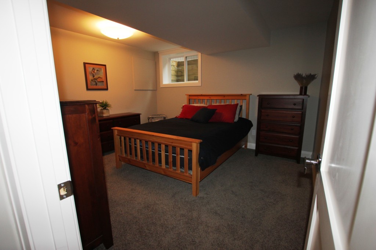
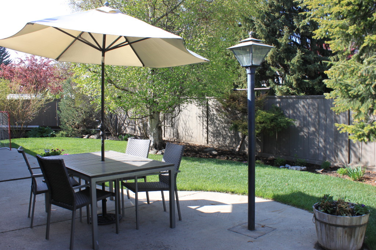
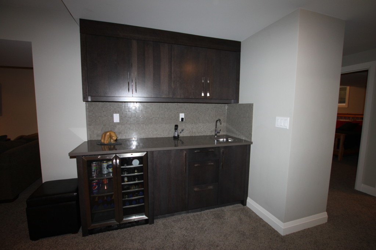
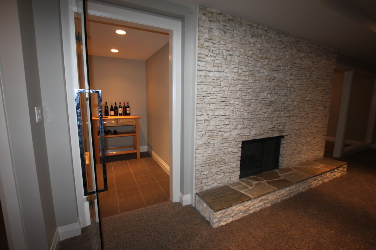
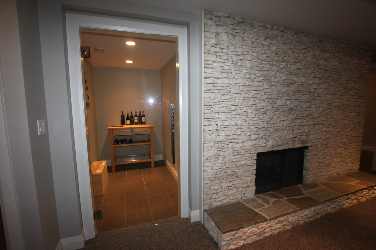
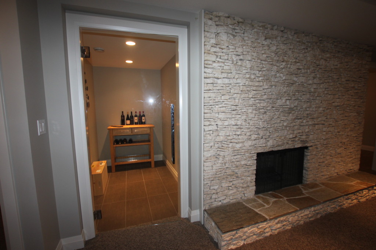
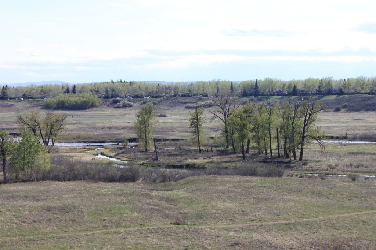
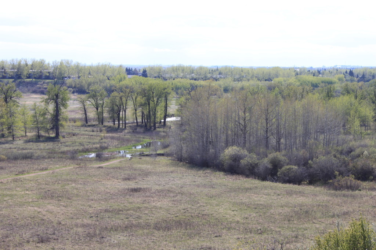
Leave a Reply