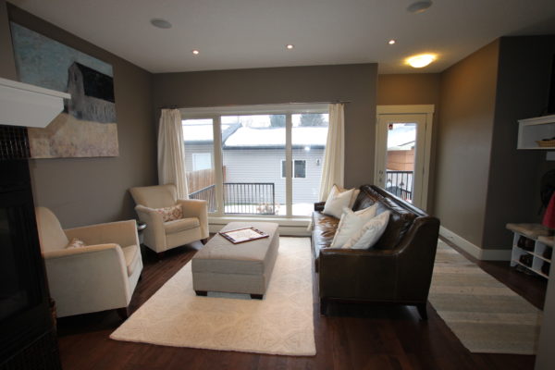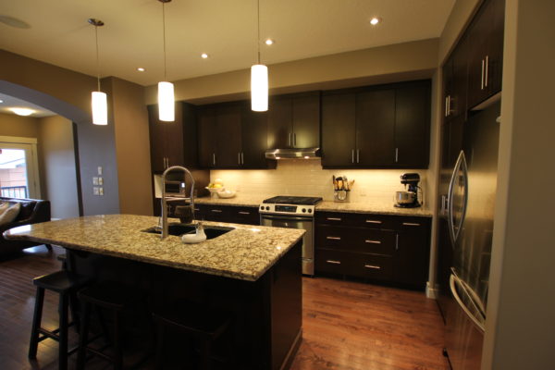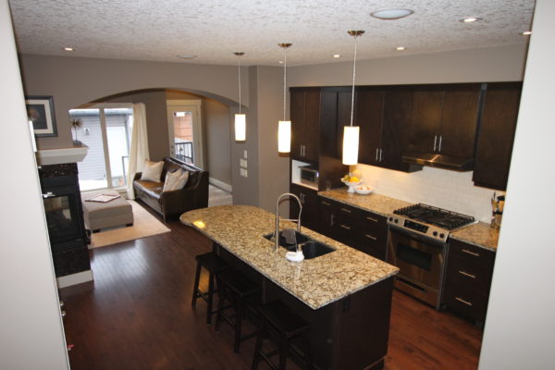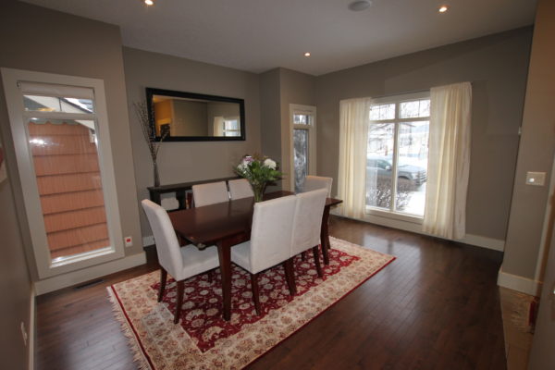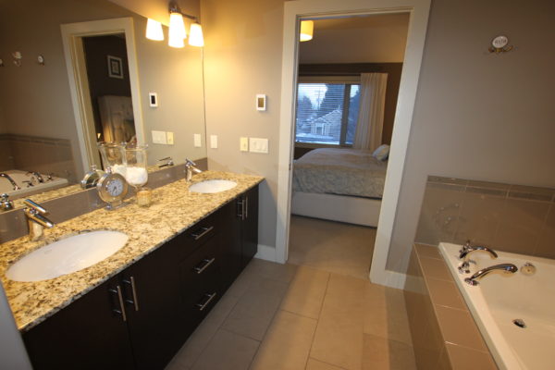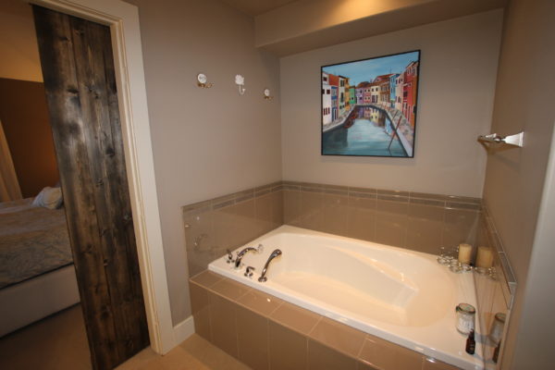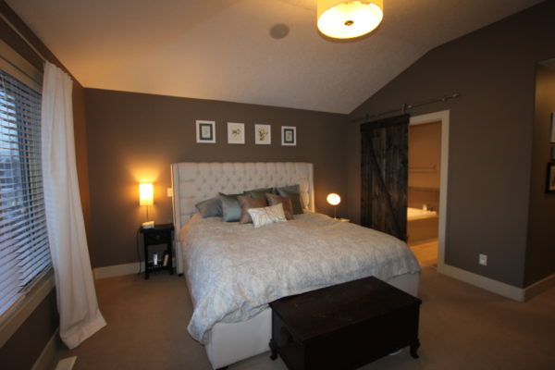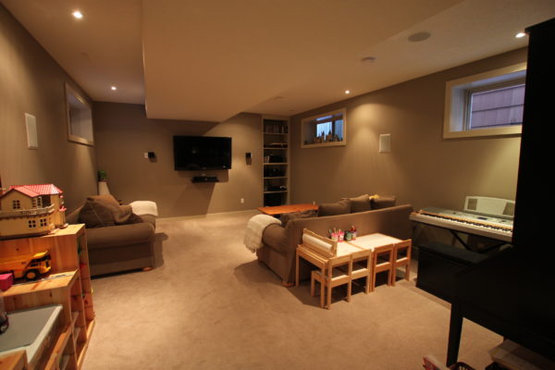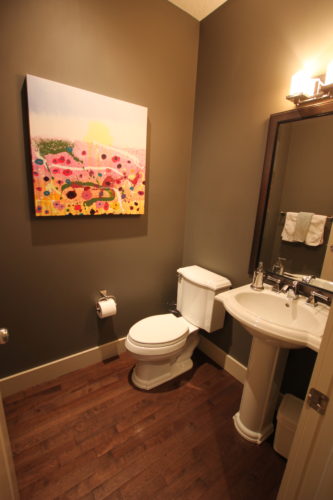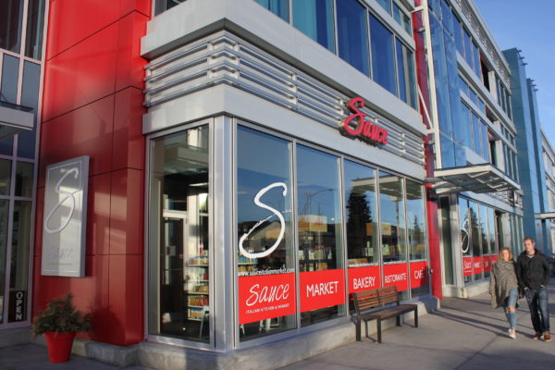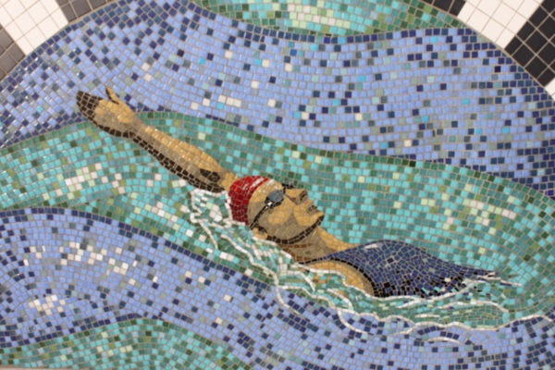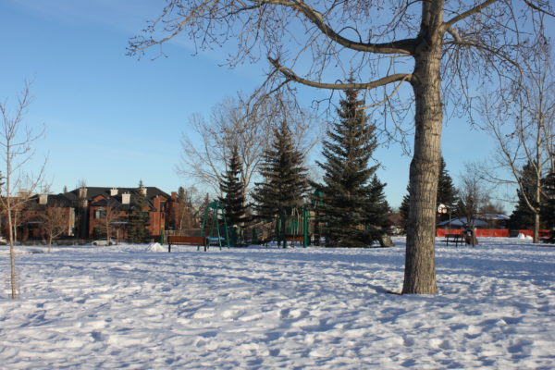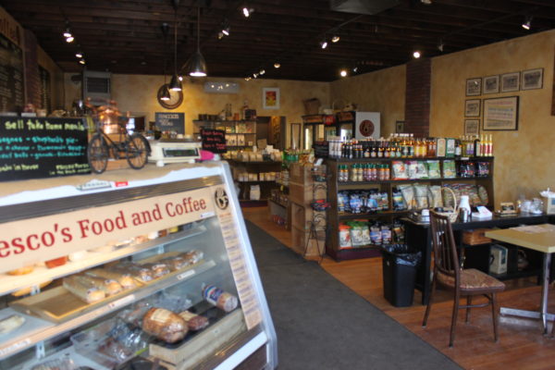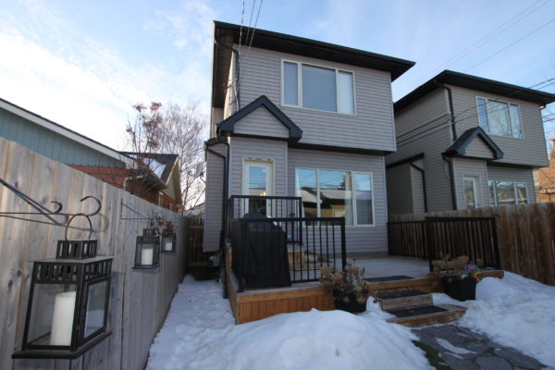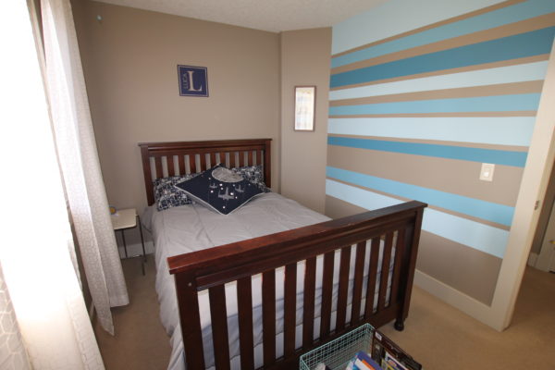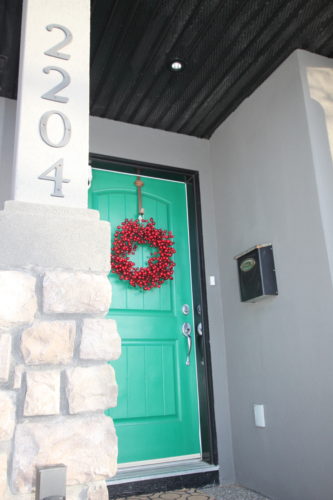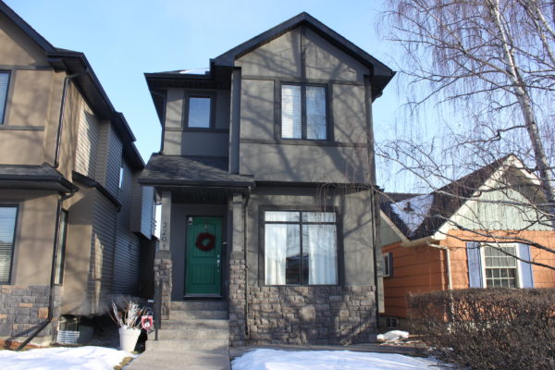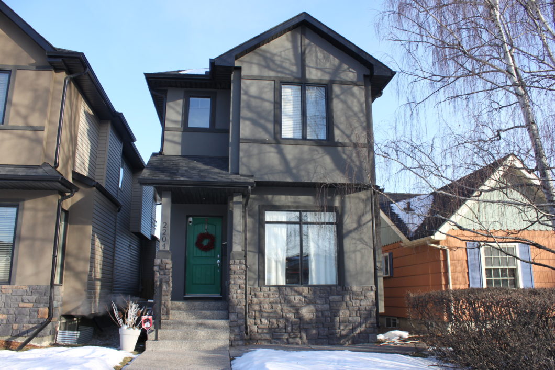 Sold
Sold Custom built 1842 ft2, DETACHED, 2 Storey in-fill with professionally developed basement and Double garage. This 4 bedroom (3+1) home was built and designed by Tanya Goldie. Open & bright main floor with hardwood floors throughout, knock down 9′ ceilings, curved archway, mission style iron spindles, computer nook/wine rack, pot lighting & 3 sided gas fireplace with wrap around mantle. GORGEOUS Island kitchen with Cashmere granite & cherry garnets, Stainless appliances including Gas Range, flat panel Espresso cabinetry & undermount lighting. Master has walk-in closet, vaulted ceilings & luxurious 5-pc ensuite with heated tile floors, granite counters, double his/her sinks, large soaker tub, skylight, separate shower & barn style sliding door. 3rd bedroom has walk-in closet & desk nook. Professionally developed basement with Large Living/Media Room, 4th bedroom, 4pc bathroom and storage room. Central Air conditioning (2015), built-in speakers, Front load Side by Side laundry upstairs. Walking distance to Killarney’s renovated swimming Pool and fitness studios, Sauce Italian Restaurant, Francesco’s & Hot Yoga on 17th.
| Price: | $724,900 |
| Address: | 2204-31st Street SW |
| City: | Calgary |
| MLS #: | c4095149 |
| Year Built: | 2007 |
| Floors: | 3 |
| Square Feet: | 1842+625 down |
| Bedrooms: | 4 |
| Bathrooms: | 3 |
| Half Bathrooms: | 1 |
| Garage: | Double Detached |
Special Features Of This Listing
- 3 sided fireplace
- 4 Bedrooms
- 9' ceilings
- Ahhhhh! CENTRAL AIR CONDITIONING
- Cashmere Granite Island Kitchen
- Close to Transit
- Hardwood throughout main floor
- Professionally Developed Basement
- Right around the corner from Killarney pool
- Skylight
- Stainless Steel Appliances

