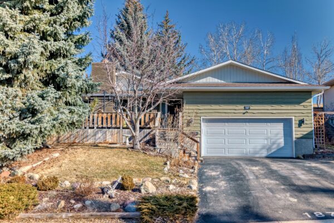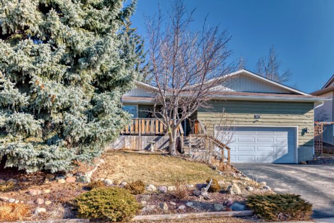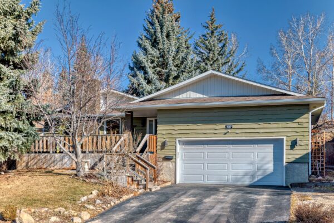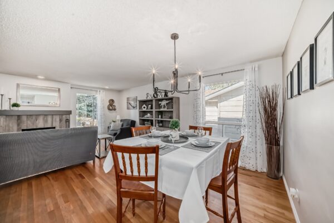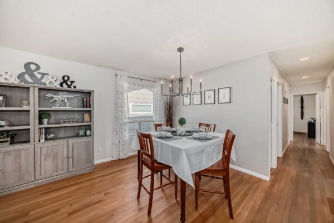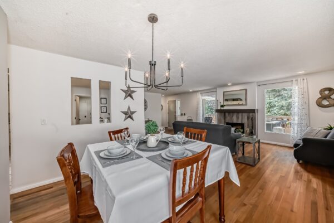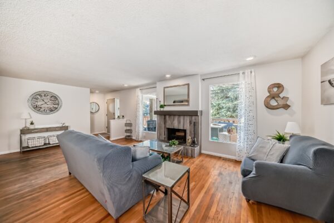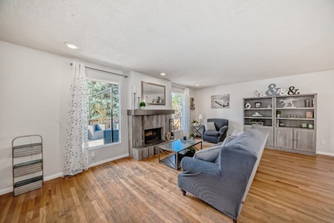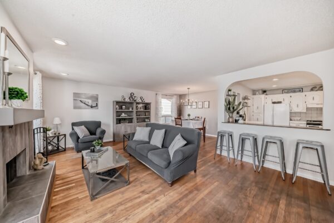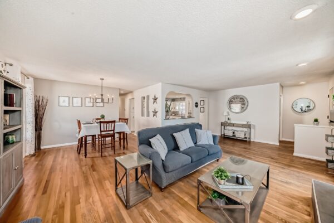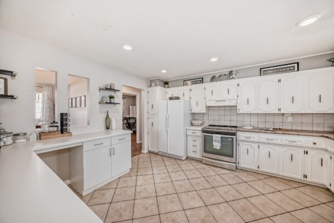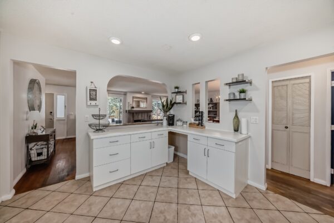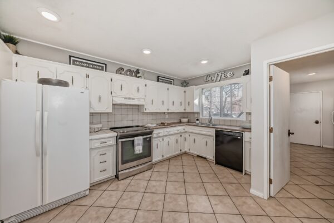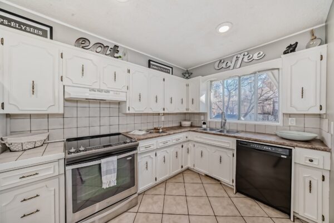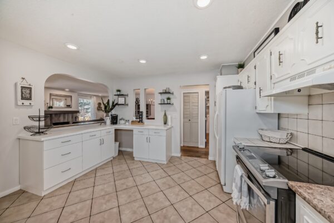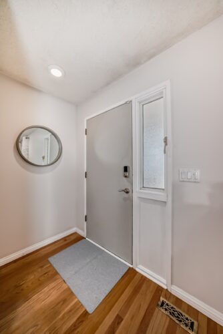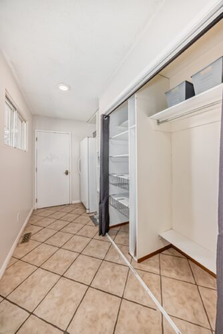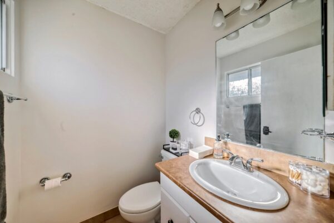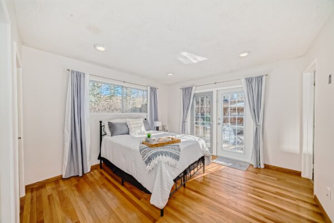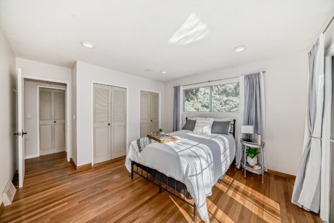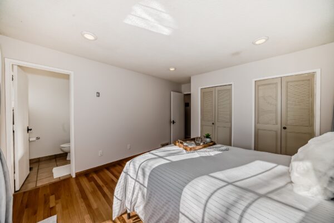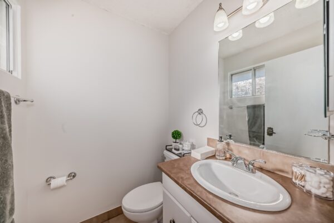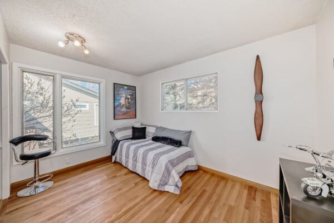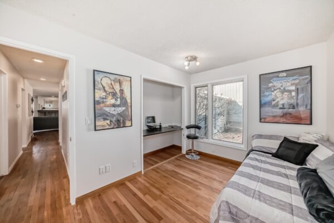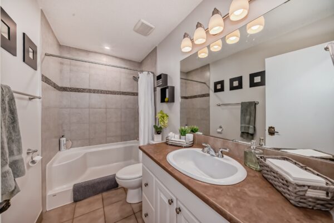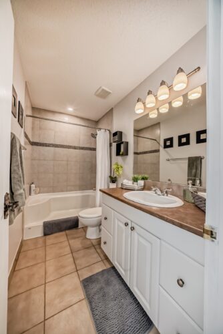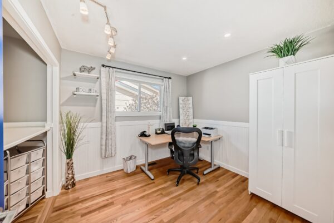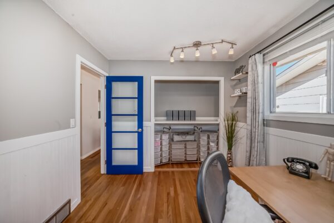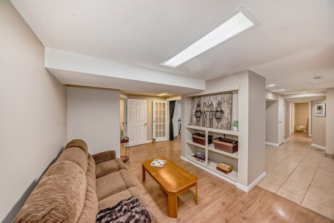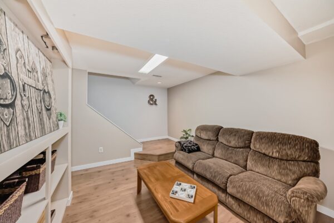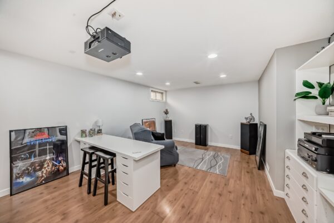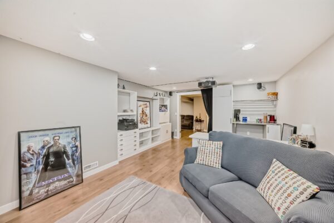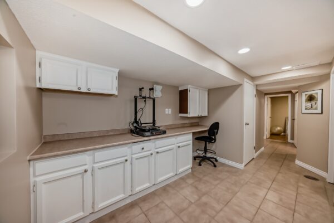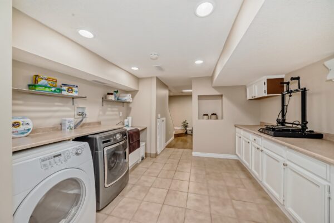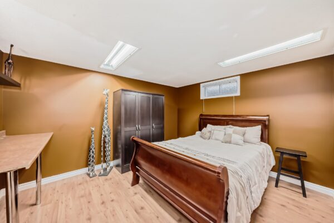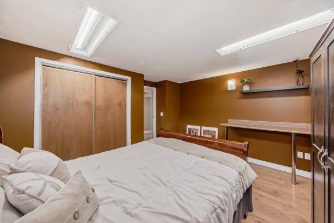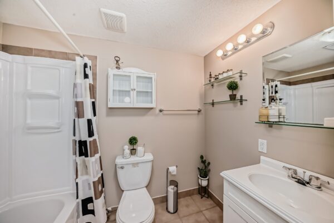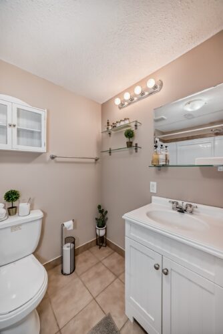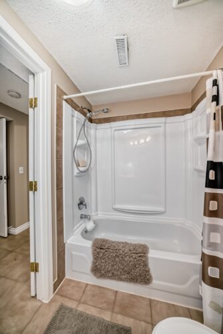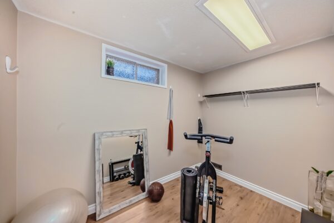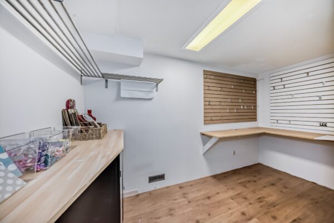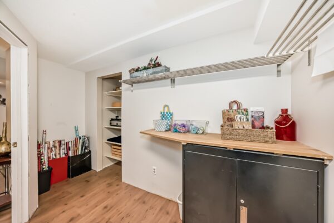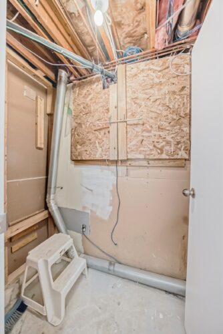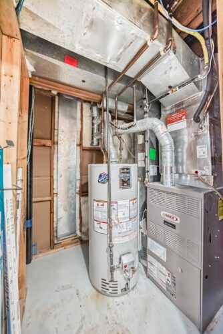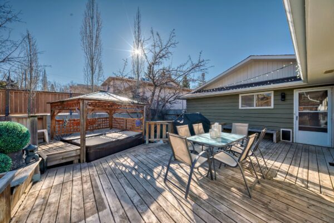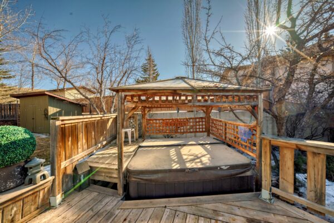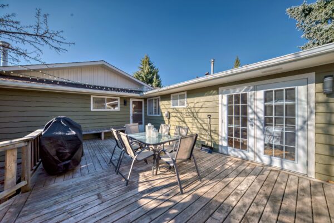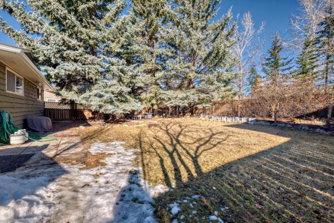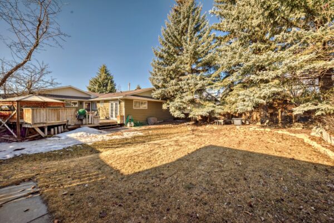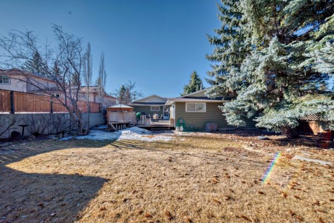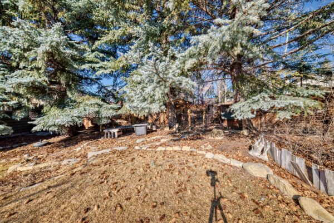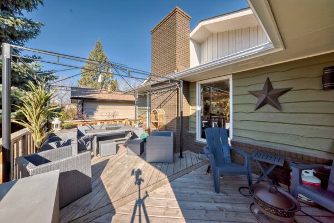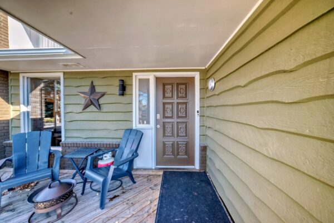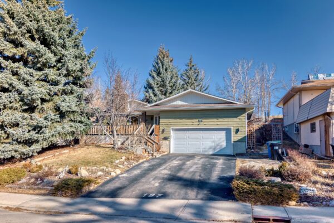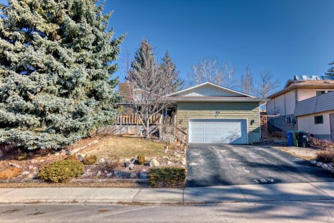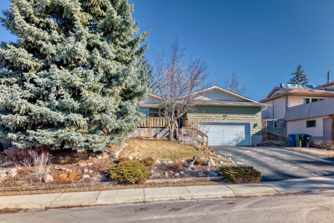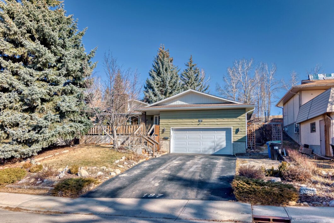 SOLD IN A BIDDING WAR OVER LIST!Open House: MARCH 23+24TH, 10AM-12:30PM
SOLD IN A BIDDING WAR OVER LIST!Open House: MARCH 23+24TH, 10AM-12:30PM RARE CRESCENT LOCATION in SILVER SPRINGS –BACKING A PRIVATE GREEN SPACE and STEPS TO THE RIDGE — 5 Bedroom, Bungalow (3+2) with 2573 ft2 of total living space — Original, site finished hardwood floors in the Great Room, upstairs bedrooms & hall. WOOD BURNING FIREPLACE flanked by 2 large windows in South FACING LIVING ROOM w/ PRIVATE, RAISED SOUTH DECK (19’2″x13’2″) & PERGOLA. Formal Dining Room. Kitchen walls have been opened up to take advantage of the natural light. BRIGHT & SUNNY Primary bedroom has 2pc ensuite and french doors leading out to 2ND ‘family size’ outdoor deck (26’x22′) with pergola covered hot tub. Developed basement has good sized Family Room, den, excercise room, 4pc bath + 2 large bedrooms (one is currently set up as a MEDIA ROOM with built-in projector). Basement has been insulated for sound. Laundry Room has SxS W/D, sink and folding counter. The PRIVATE back yard backs a green space (no homes) and has several perennials, mature trees, shrubs, garden shed and dog run. Fabulous HEATED & INSULATED OVERSIZED double ATTACHED FRONT garage with vaulted ceilings, tons of extra lighting and shelves/storage. THIS HOME HAS AIR CONDITIONING! Driveway was recently re-covered with rubber ($7100). Entire home is wired for internet. QUIET CRESCENT LOCATION THAT SELDOM COMES UP FOR SALE! Don’t forget to view our 3D TOUR and VISIT OUR OPEN HOUSE March 16th+17th, 10AM-12:30.
| Price: | $825,000 |
| Address: | 187 Silver Crest Crescent NW |
| City: | Calgary |
| Open House Time & Date: | MARCH 23+24TH, 10AM-12:30PM |
| Square Feet: | 1418 ft2 |
| Bedrooms: | 5 (3+2) |
| Bathrooms: | 2 |
| Half Bathrooms: | 1 |
| Garage: | DOUBLE ATTACHED |

