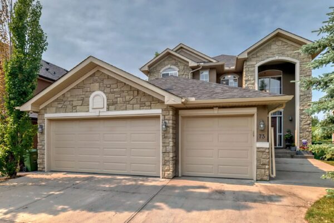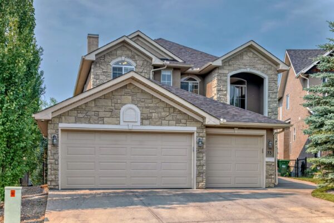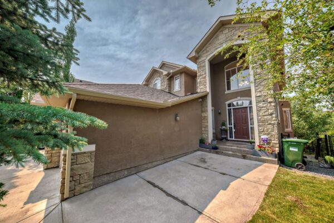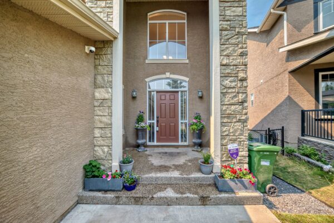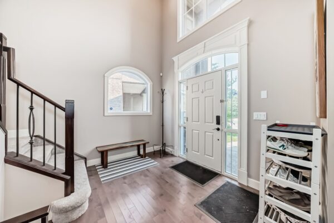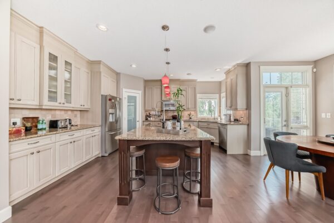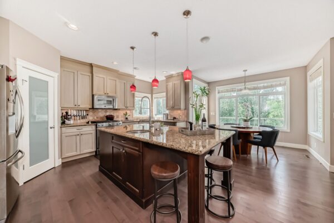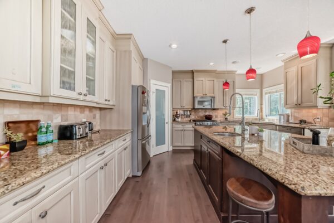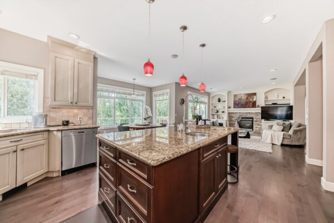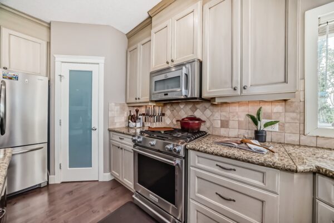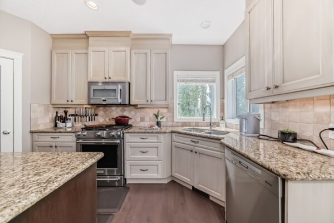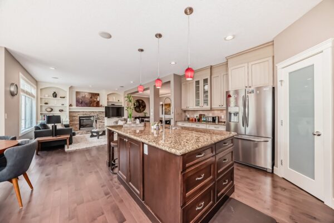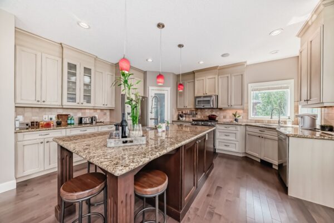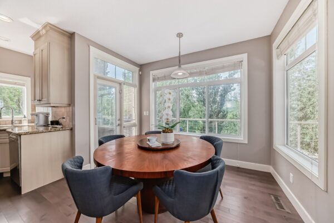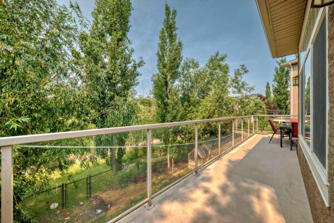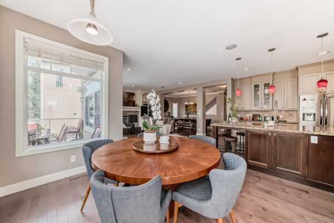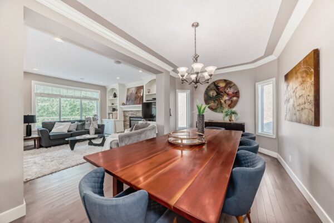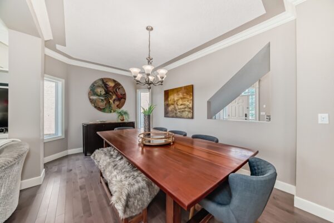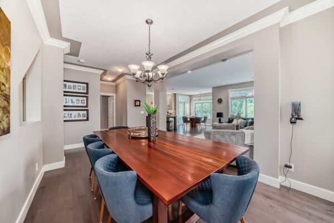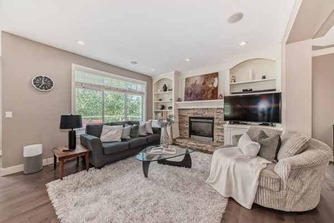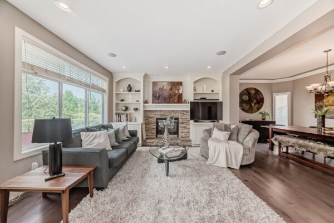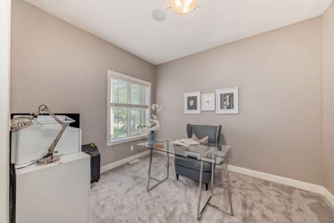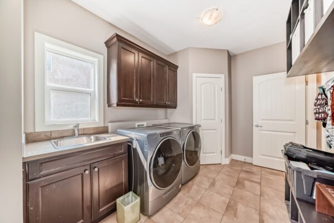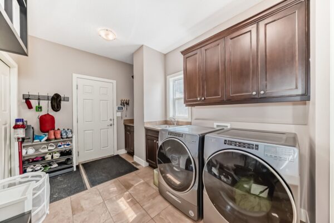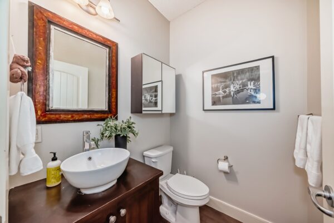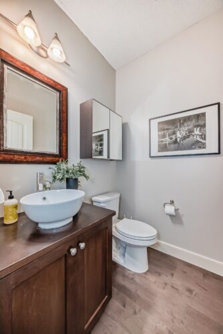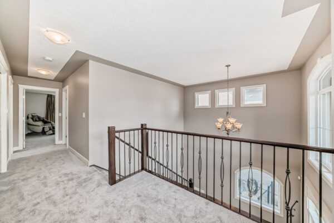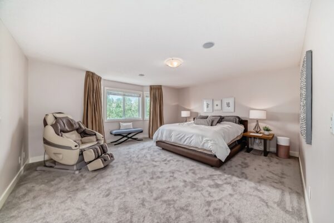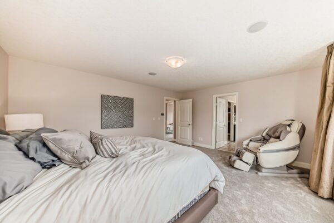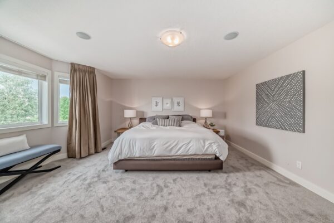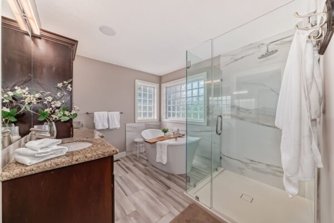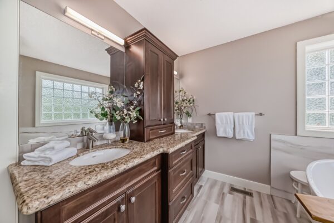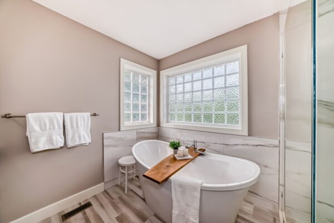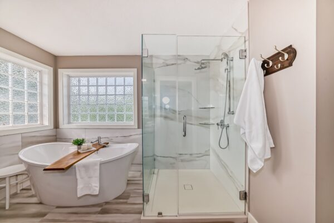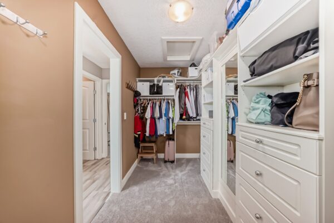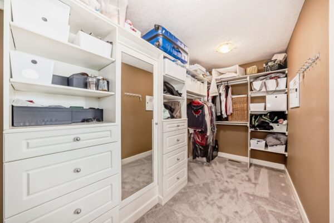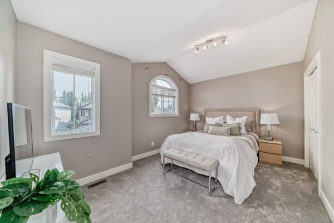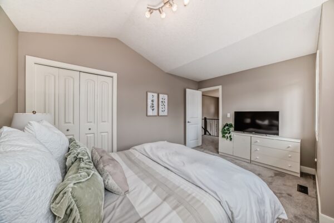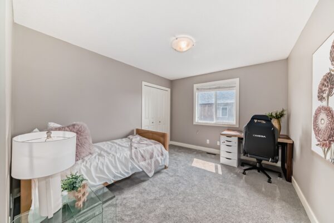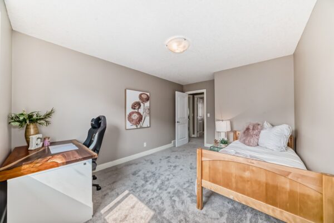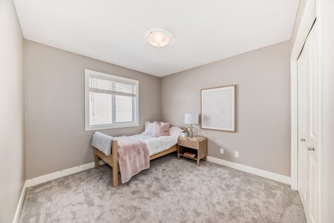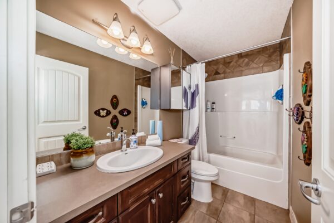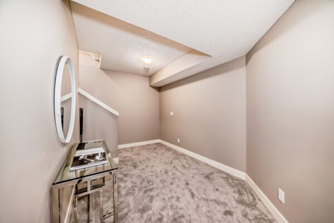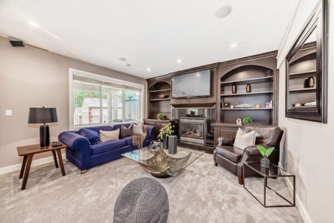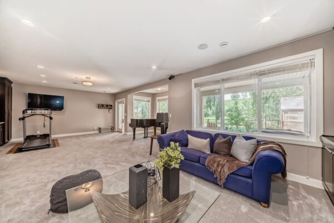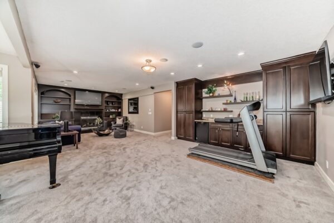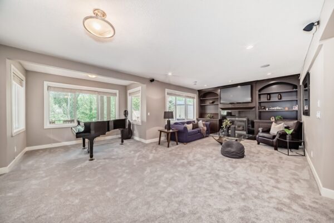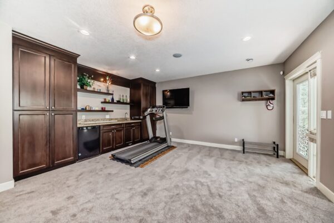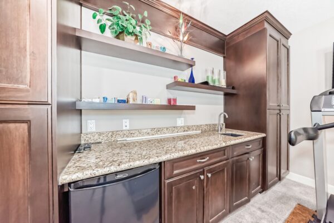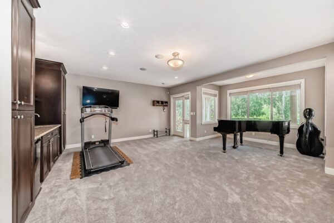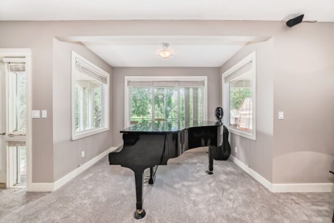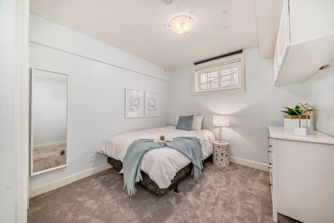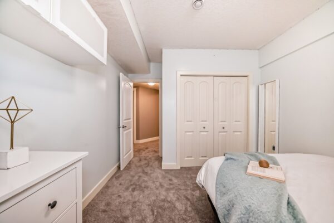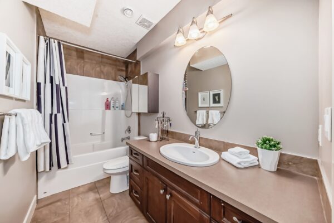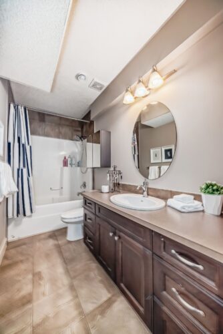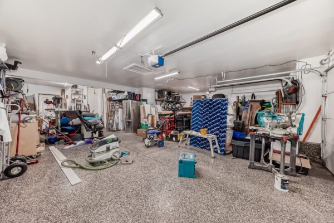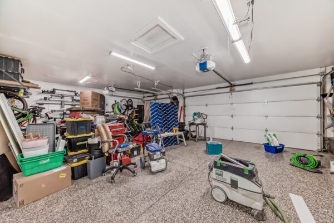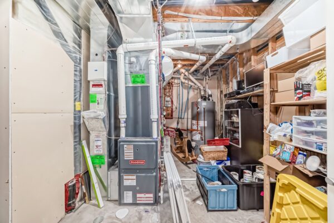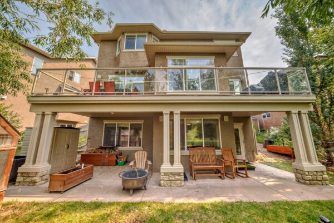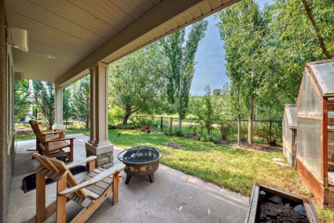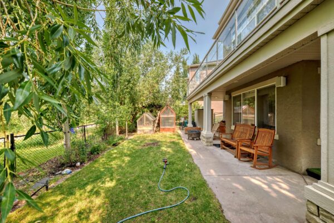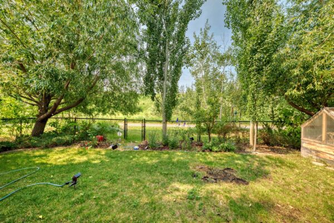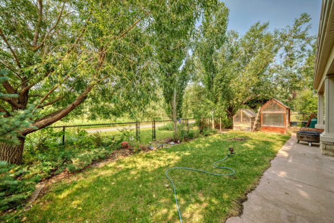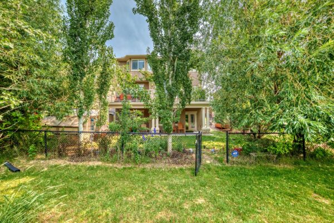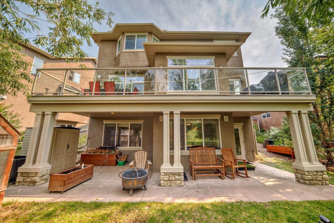 SOLD IN A BIDDING WAR OVER LIST!Open House: 2-4PM JULY 27TH+28
SOLD IN A BIDDING WAR OVER LIST!Open House: 2-4PM JULY 27TH+28 WHEN LIFE OFFERS YOU THIS FORK IN THE (ASPEN) ROAD –YOU TAKE IT! Over 3700 ft2 of LUXURIOUS LIVING SPACE in this Custom built, 5 (4+1) Bedroom, 2 Storey WALKOUT w/ TRIPLE ATTACHED GARAGE –backing a RAVINE & BIKE PATHS.– Walking distance to private schools (Webber/Rundle/Calgary Academy), Aspen Landing Shopping centre, Blush Lane Organic Foods & Lady Bug Cafe. Hardwood floors throughout the main floor. Massive GRANITE ISLAND Kitchen with gas range, cream cabinetry to the ceiling w/crown moldings, corner walk through pantry, corner sink & breakfast nook surrounded by 3 walls of windows. Formal Dining Room, private main floor den. Large open Living area with built-in book shelves, rock gas fireplace & mantle. Mud room/Laundry room walks through the pantry to the kitchen or main floor 2pc. Vaulted ceilings in the foyer. NEW CARPET UPSTAIRS AND DOWN! 4 large bedrooms up, Primary bedroom has 5pc ensuite with: his/her sinks, granite countertops, separate glass shower & CORNER SOAKER TUB. WALKOUT BASEMENT has 5th Bedroom, large family room with 2 built-in sections for entertaining! Fabulous west facing back yard with private access to Walking/Bike Paths, the ravine and steps to the school. THE TRIPLE ATTACHED GARAGE with EPOXY floors currently has a workshop, but has fit as many as 5 cars inside of it. THIS HOME HAS A/C. A short drive to the 69th LRT station & West Side Recreation Centre. Don’t forget to visit our 3D tour and drop by our OPEN HOUSE, JULY 27TH+28TH 2-4PM.
| Price: | $1,375,000 |
| Address: | 73 ASPEN STONE ROAD SW |
| City: | CALGARY |
| Subdivision: | ASPEN WOODS |
| MLS #: | A2149324 |
| Open House Time & Date: | 2-4PM JULY 27TH+28 |
| Square Feet: | 3754 |
| Bedrooms: | 5 (4+1) |
| Bathrooms: | 3 |
| Half Bathrooms: | 1 |
| Garage: | TRIPLE ATTACHED |
Special Features Of This Listing
- Ahhhhh! CENTRAL AIR CONDITIONING
- Fully Developed Basement
- Gas Fireplace
- Hardwood throughout main floor
- Walkout Basement

