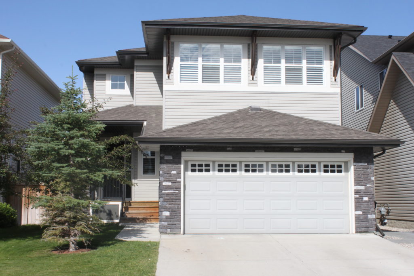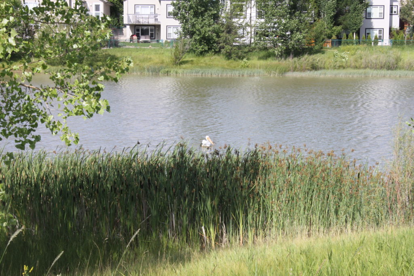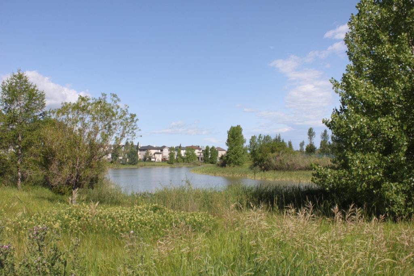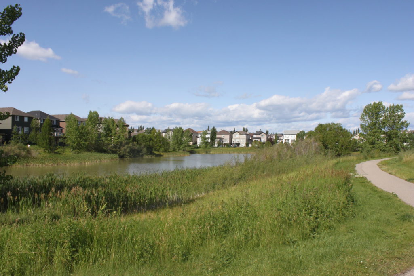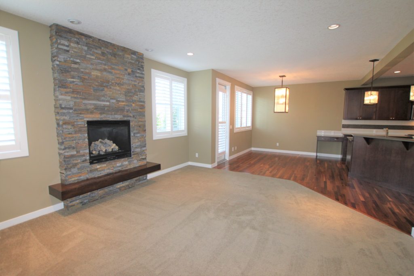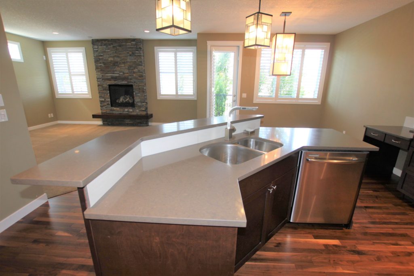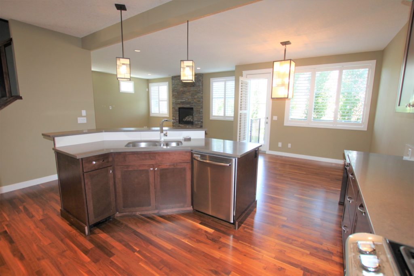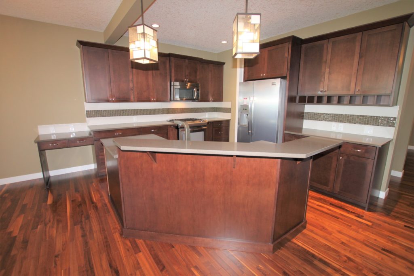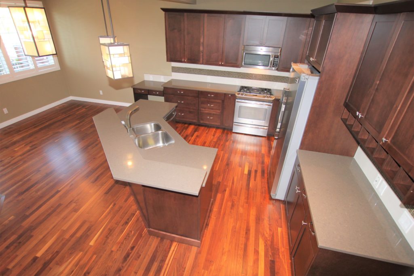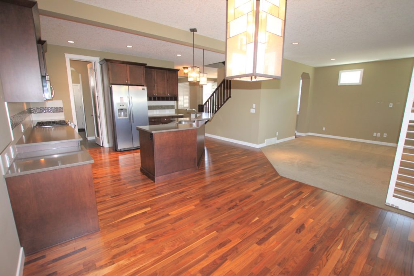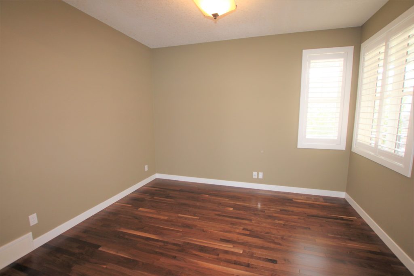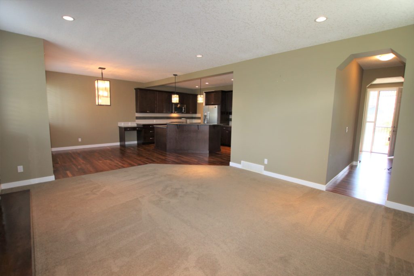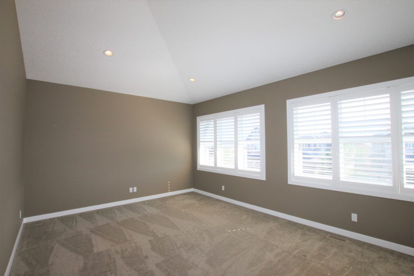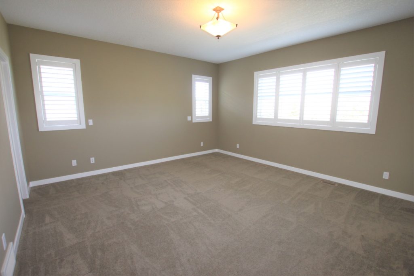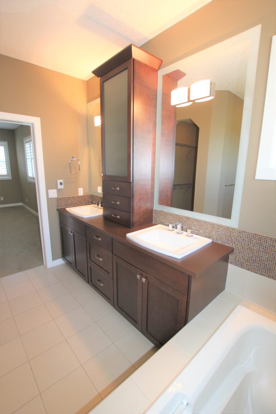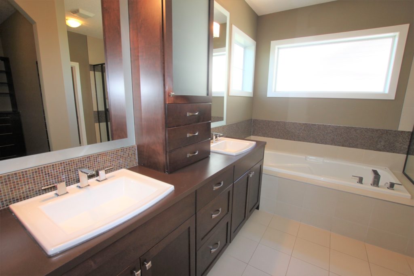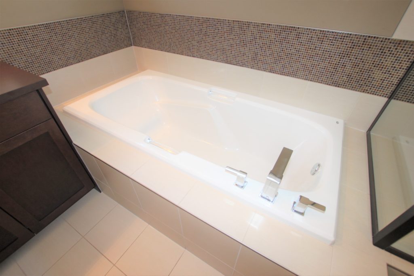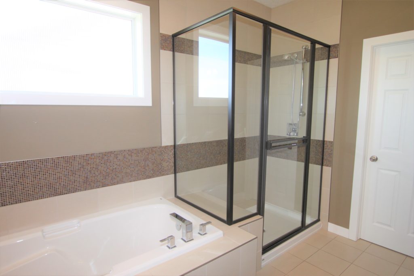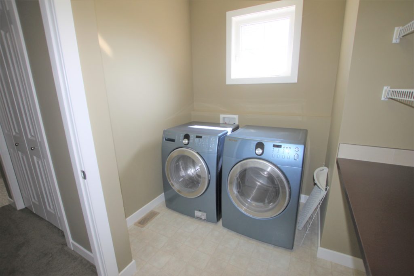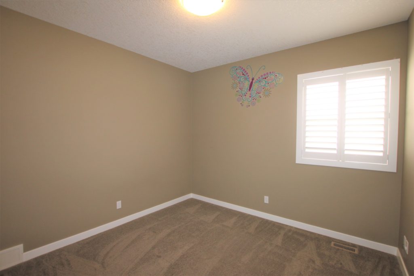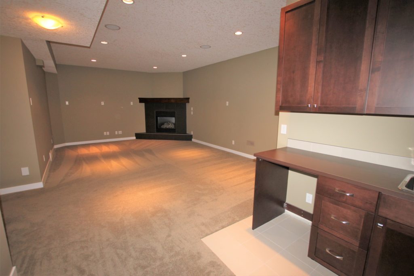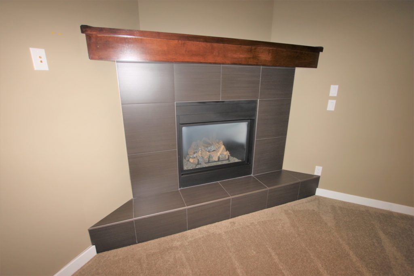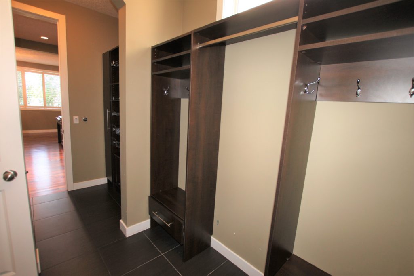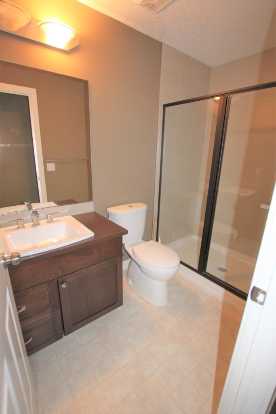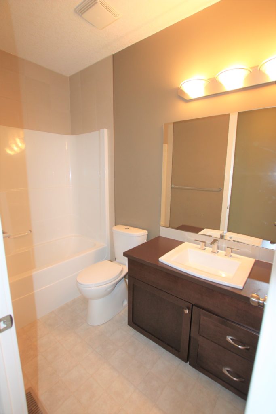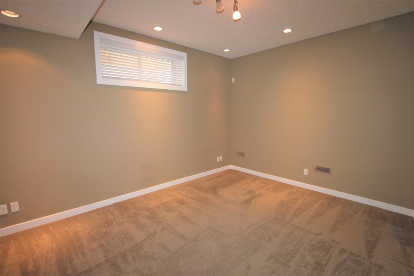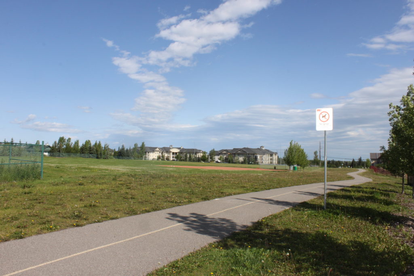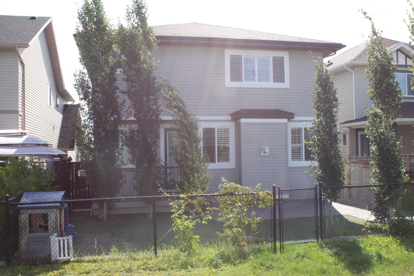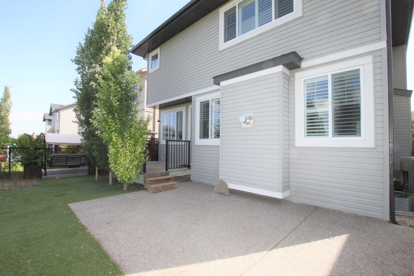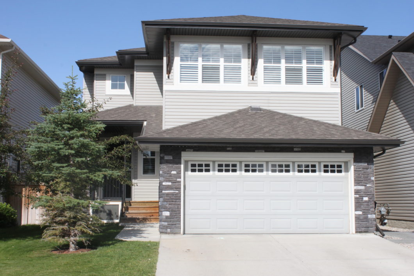 Sold
Sold Cardel’s GIANT ‘Cambria’ floorplan-BACKING WEST ON THE POND & PATHWAY.-Upgraded throughout w/over 3300 ft2, 4 Bdrms(3+1), 3 1/2 baths, prof dev bsmt & dbl attached garage. Island kitchen w/ caesarstone countertops, gas stove, walk-through pantry/mud room, built-in wine rack & recipe desk. Black walnut hdwd floors throughout main floor (except GR & mudroom). Massive rock F.P. in Great Room, tucked away ‘tech area.’ Large D.R./flex room & Breakfast nook. Master Bdrm w/5 pc ensuite overlooks the pond. Ensuite has ‘his/her’ sinks, 2 walk-in closets (one connects to second floor laundry room), soaker tub, sep tiled shower & water closet. Vaulted bonus room upstairs and 2 large bdrms. Lower level has massive Recreation room w/ wet bar & corner F.P., 4th bdrm & full bath. This home has 9′ knock down ceilings throughout, pot lighting & central air conditioning/heating all 3 levels. Low maintenance backyard w/ artificial grass & rock patio. Walking distance to Fish Creek Provincial Park, shopping & schools.
| Price: | $599,000 |
| Address: | 99 Everbrook Cresc SW |
| City: | Calgary |
| State: | AB |
| ZIP: | T2Y 0L7 |
| MLS #: | c4259691 |
| Year Built: | 2010 |
| Floors: | 2 + Developed Down |
| Square Feet: | 2559 |
| Bedrooms: | 4 (3+1) |
| Bathrooms: | 3.5 |
| Half Bathrooms: | 1 |
| Garage: | Double Attached |

