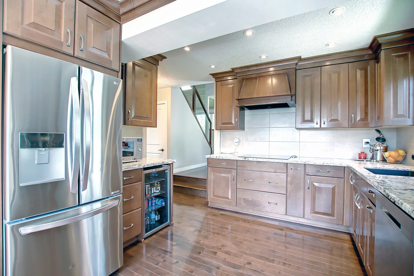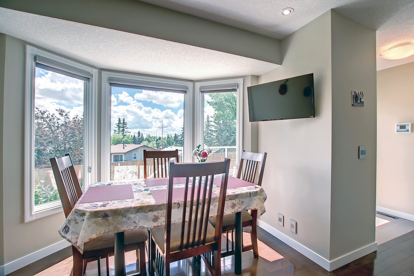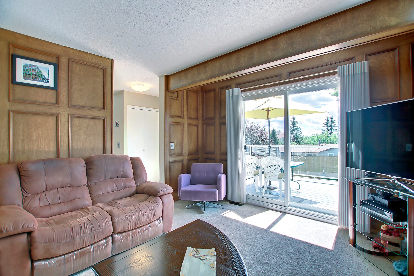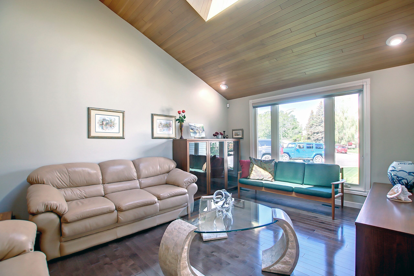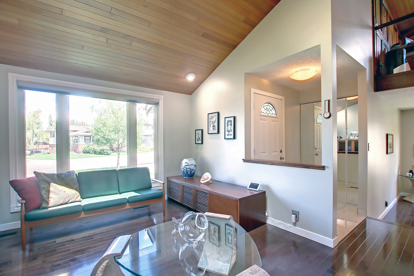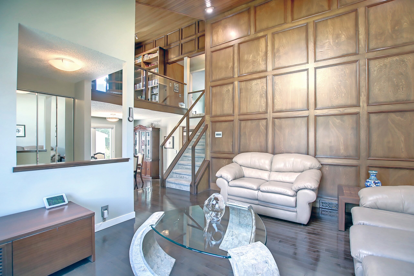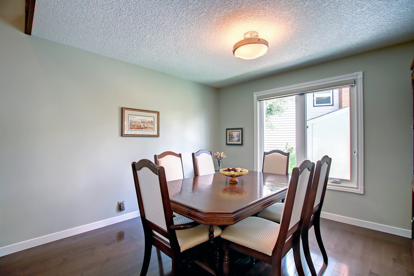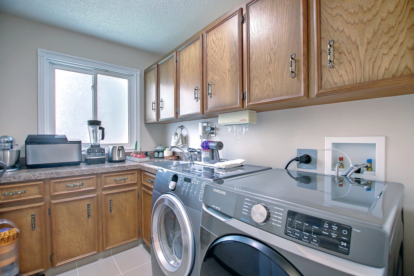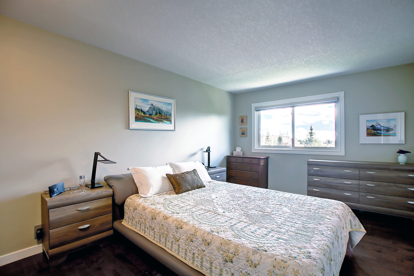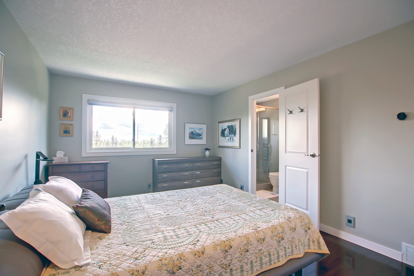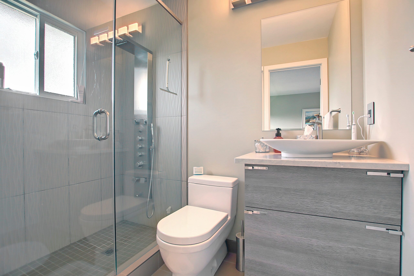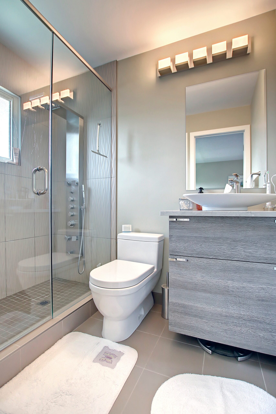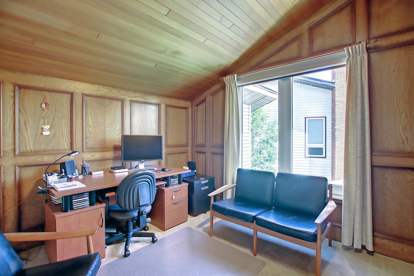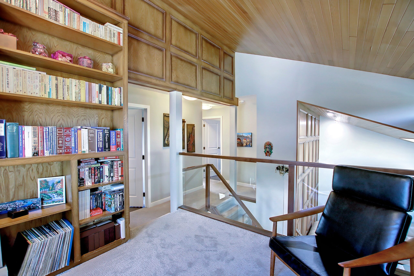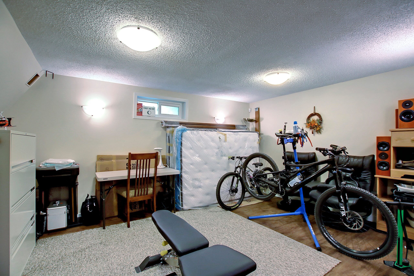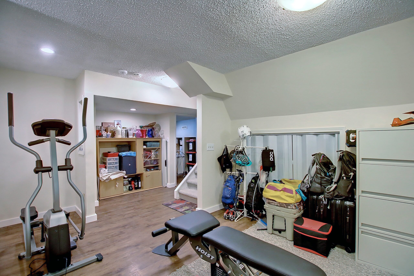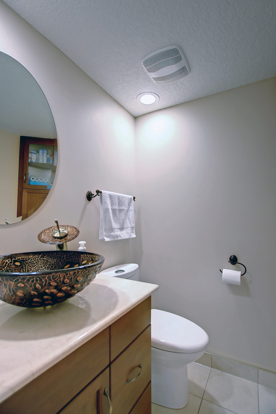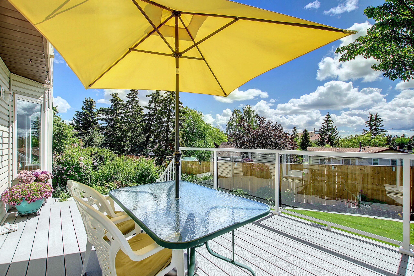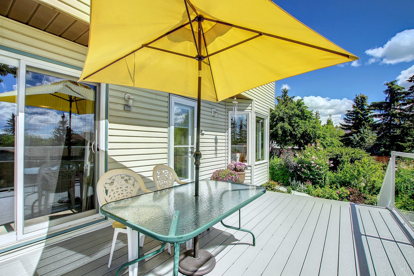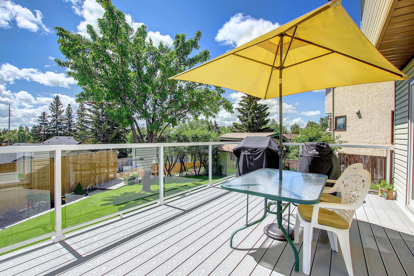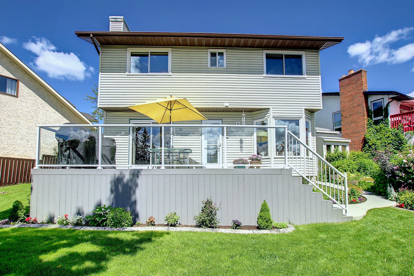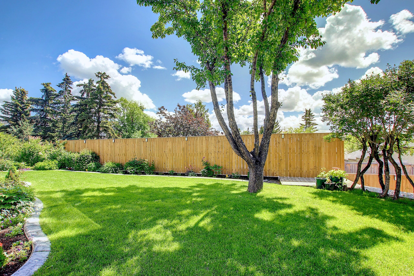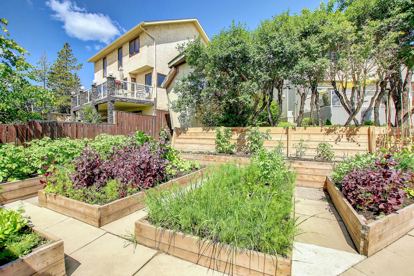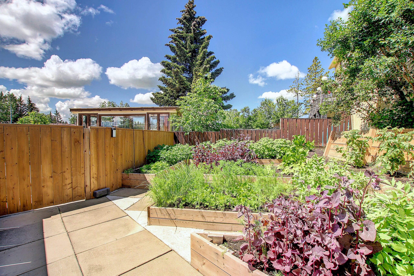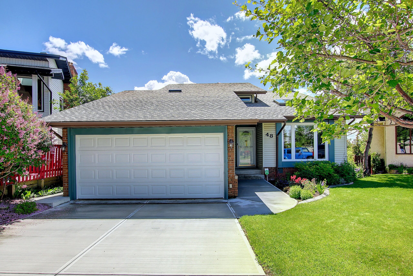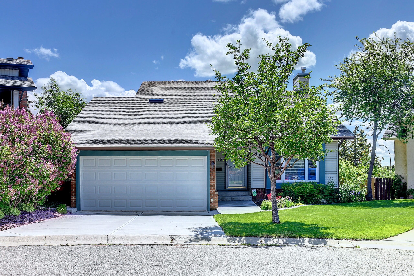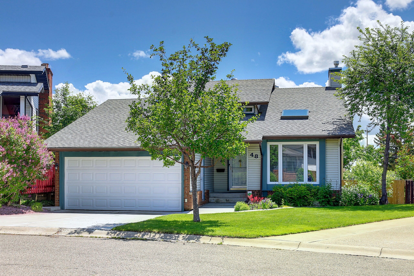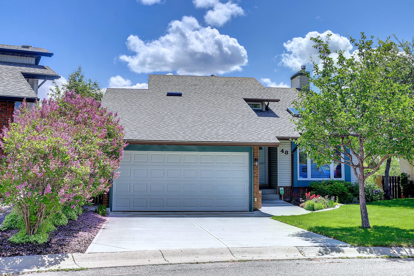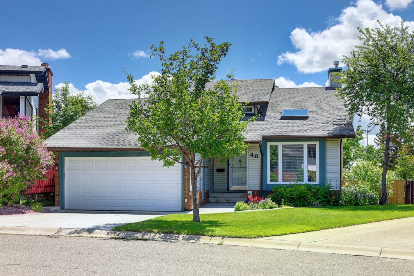 Sold
Sold This immaculate 3 Bedroom, 2 1/2 bathroom, 2 Story split with a SERENE, PARK LIKE PIE back yard puts THE ‘ZEN’ in KAIZEN.– Continuous improvements done to this home and garden are countless: New driveway, concrete sidewalks and edging, 5 large raised wooden garden boxes, new garden retaining wall (2020), New Fence with built in lanterns (2019), New raised Composite Deck with glass wind guards (2018), Newer Roof Shingles and skylight replaced (2017), New linear gas fireplace, new flooring (hardwood, tile and carpet), ALL interior and exterior doors replaced, glass railings installed entire staircase (2017), 2 full bathrooms upstairs completely redone (2015), Hardwood installed upstairs all 3 bedrooms, closet organizers and Hunter Douglas blinds installed (2015). Triple Glazed Windows installed (2013), Half Bath & Laundry Room renovated (2011), Kitchen Renovation (2008). Buyers will love the dramatic main floor Vaulted ceilings, wooden beams and original wainscoting which has been painstakingly matched with modern Hardwood floors, the ‘Espresso’ Kitchen, white granite counters & glass paneling on the staircase (instead of spindles). The upstairs LOFT overlooking the Family Room & entryway is a great place for work or MEDITATION. Both full bathrooms upstairs are SPARKLING WHITE, completely upgraded with tiled shower stalls, thick glass doors (ensuite has rain shower head and several spray options), vessel sinks and new hardware. New fabulous tiled feature wall and built-in new linear fireplace in main floor Living Room. The palatial raised composite back deck (over 20′ long and 12′ wide with impressive 10′ wide stairs leading into the beautifully landscaped yard) glass wind guards & metal railings overlook the FABULOUS tiered garden. This SOOTHING RETREAT is loaded with flowers, perrenials (a wide variety of plants with over 340 bulbs of different flowers to enjoy in the spring), 5 planter boxes & fruit trees. Unlimited potential to GROW vegetables and herbs. Double front attached garage and parking pad at the back of the property with alley access. Walking distance to several daycares & Crowfoot LRT station. Don’t forget to visit out 3D tour!
| Price: | 629,000.00 |
| Address: | 48 Hawkwood Bay NW |
| City: | Calgary |
| State: | AB |
| ZIP: | T3G 1X4 |
| Subdivision: | Hawkwood |
| MLS #: | A1243758 |
| Year Built: | 1981 |
| Floors: | 2 Storey Split |
| Square Feet: | 1,927 |
| Lot Square Feet: | 6,501 |
| Bedrooms: | 3 |
| Bathrooms: | 2 Full |
| Half Bathrooms: | 1 |
| Garage: | Double Attached |




