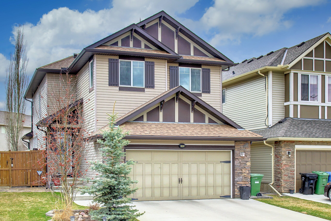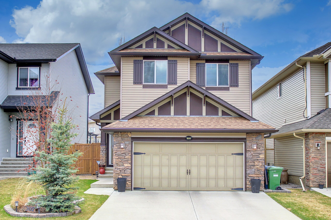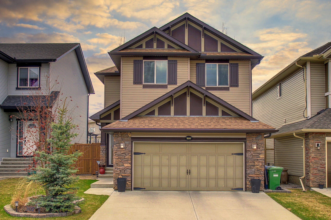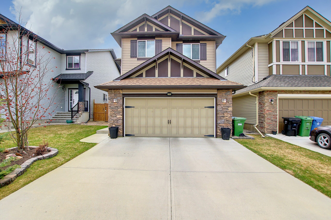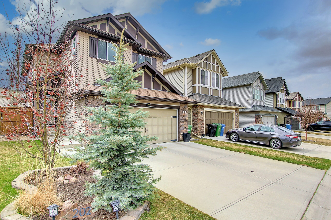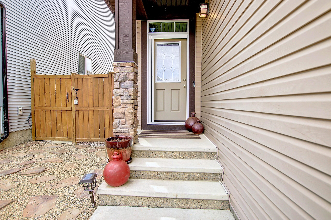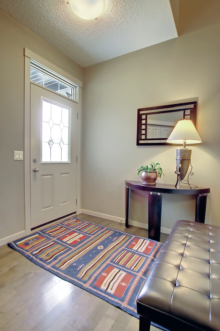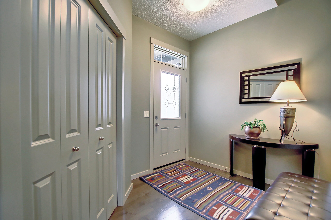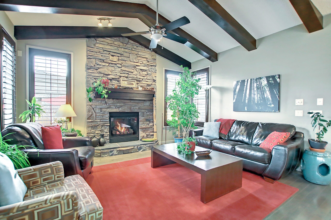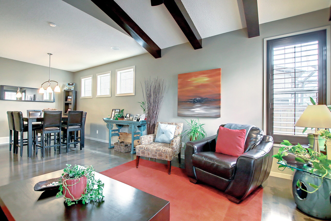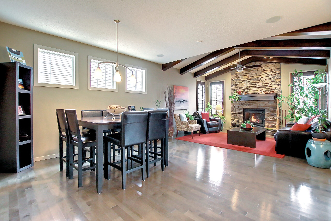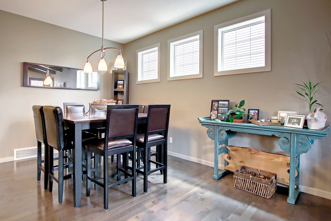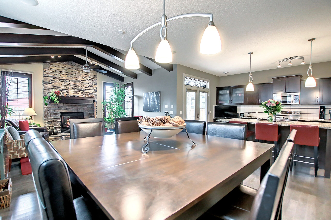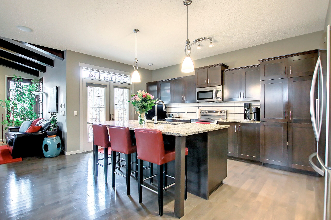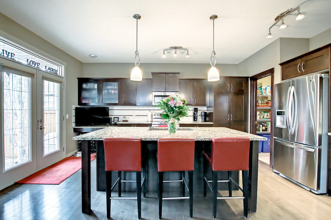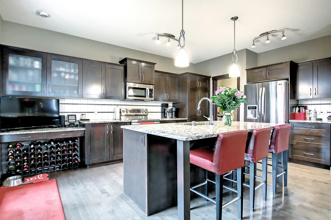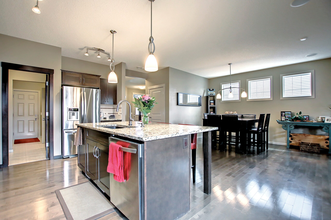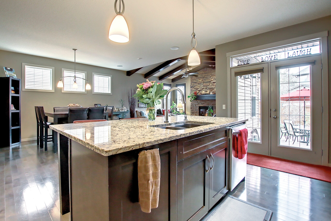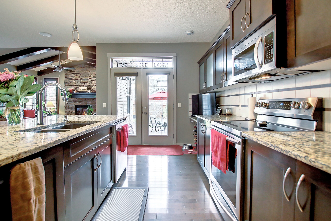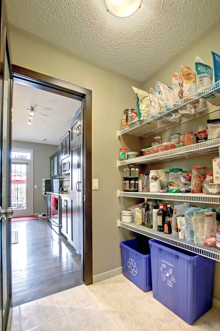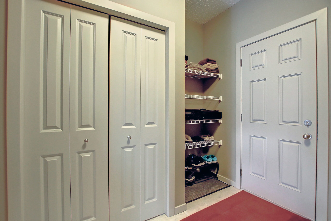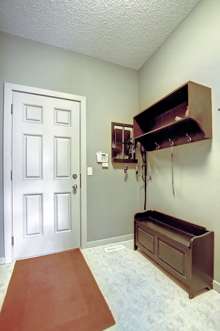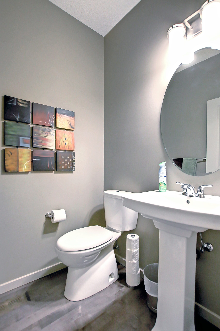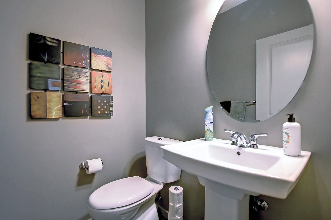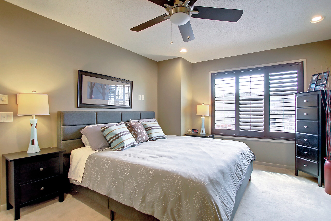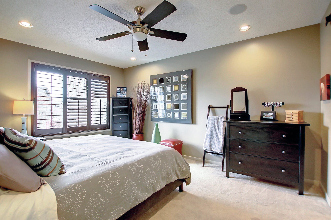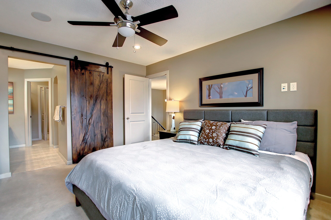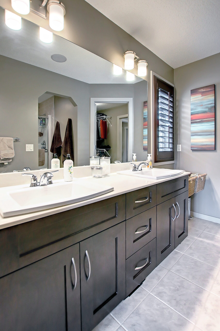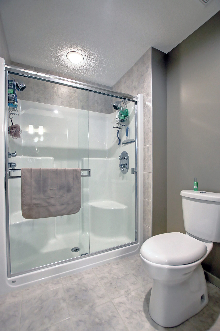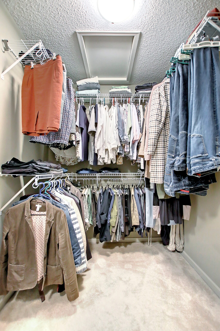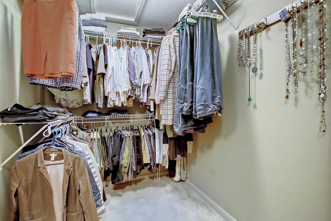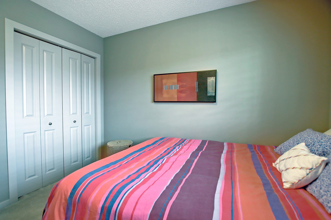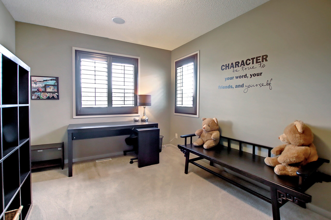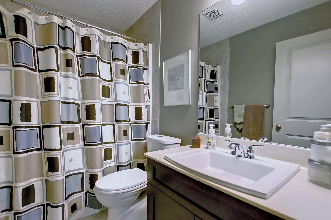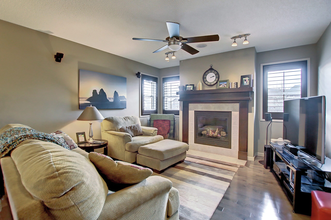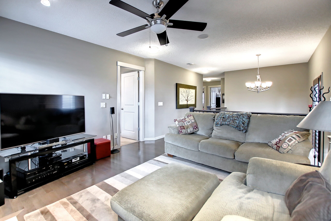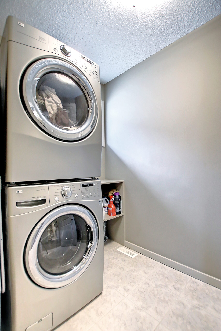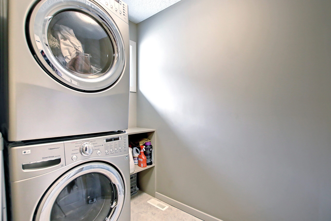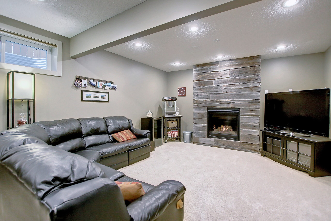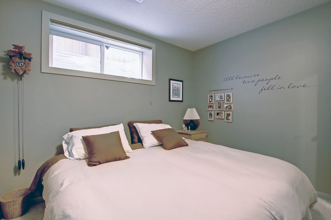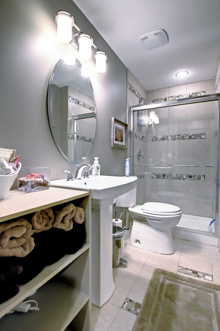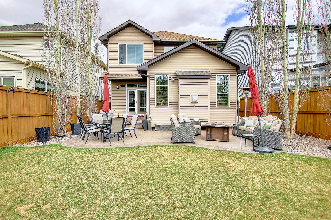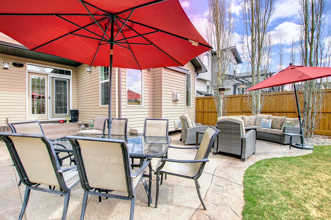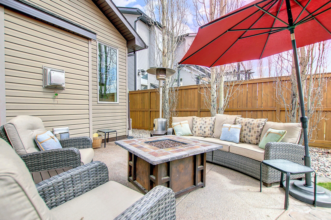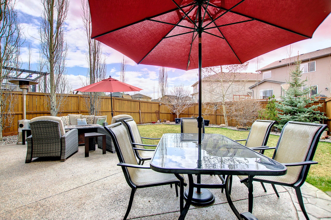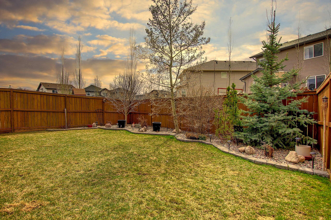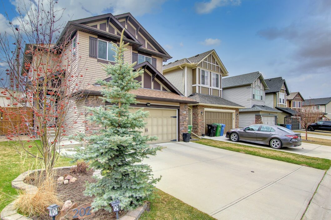 Sold
Sold Rest assured, ‘You can’t beat a Beattie Home.’ This immaculate, 4 bedroom (3+1), 3.5 baths, 2819 ft2 of development –has the perfect floorplan.– Hardwood floors throughout (Foyer, Powder room, Kitchen, Living Room, Dining Room, Family Room, upstairs bonus room + hallway). 3 gas fireplaces (one on each level). Island kitchen with granite countertops, stainless appliances, large walk thru pantry to mudroom. Bright and open main floor with several windows –all with plantation shutters.—Your heart will skip a beat when you see the ‘beamed’ ceilings in the Living Room with the rock fireplace. Massive aggregate concrete patio with stamped concrete trim (set low for privacy) in the professionally landscaped back yard with mature trees (backs sunny S.W.). Upstairs has an informal bonus room with a cozy gas fireplace. Large primary bedroom with walk thru 5pc ensuite, walk thru closet –connected to upstairs laundry room. 2 large bedrooms and 4pc bath. Professionally developed basement with large recreation area, media room, rustic wood surround fireplace, 4th bedroom and 3pc bath. Large storage area with built in storage racks. Double attached oversized garage (22’6”x20’4”) with hot/cold taps and drain. This home has central Air conditioning and several ceiling fans to keep cool. Irrigation system in back yard. Centralized vacuum system with kick plates in the kitchen, ensuite and mud room. Close to public transportation, tennis courts, basketball courts, volleyball courts, schools, and a top-tier community center.
| Price: | 725,000.00 |
| Address: | 202 Brightonwoods Gardens |
| City: | Calgary |
| State: | AB |
| ZIP: | T2Z 0T3 |
| Subdivision: | New Brighton |
| MLS #: | A1210706 |
| Year Built: | 2009 |
| Floors: | 2 |
| Square Feet: | 2129 |
| Lot Square Feet: | 4,499 |
| Bedrooms: | 4 |
| Bathrooms: | 3 |
| Half Bathrooms: | 1 |
| Garage: | Double Attached |

