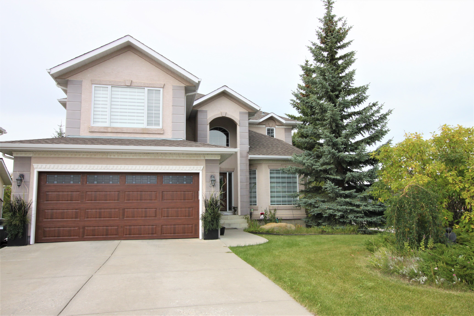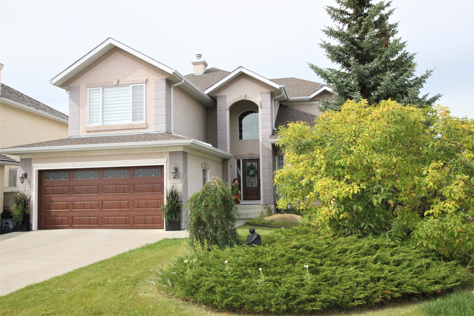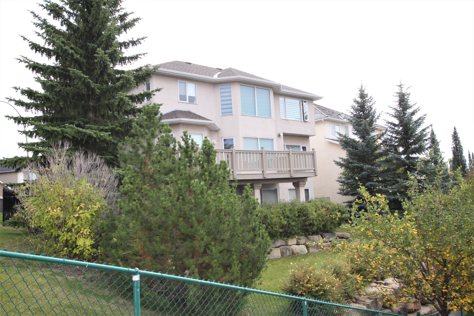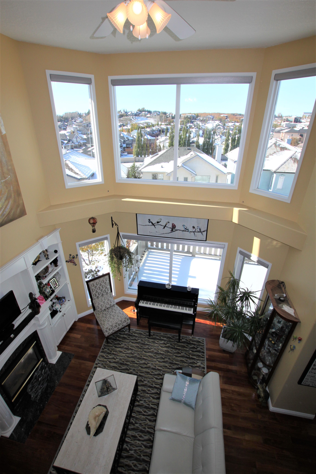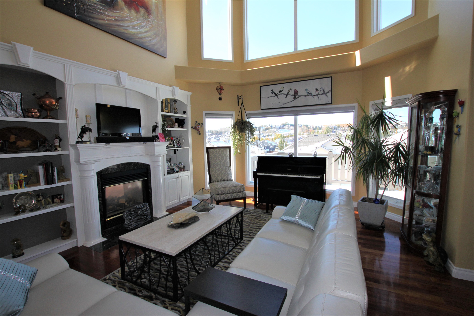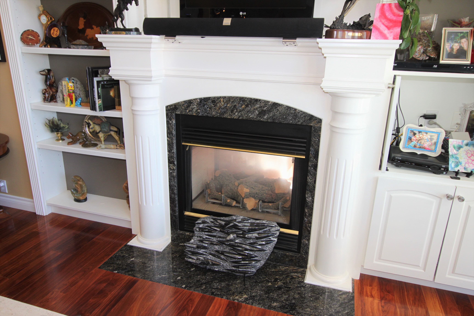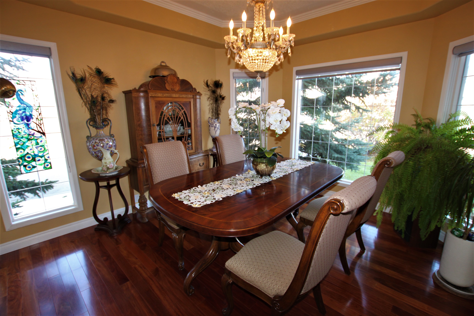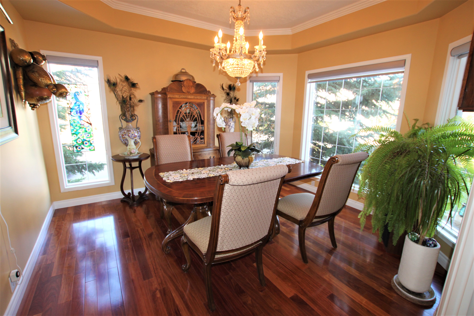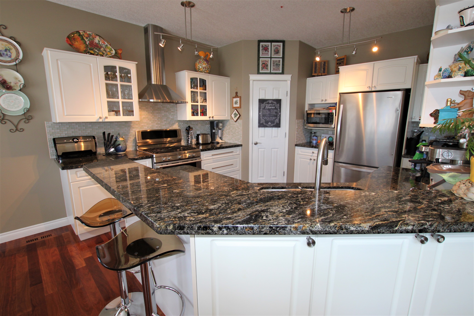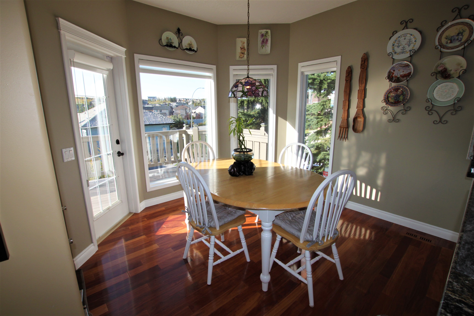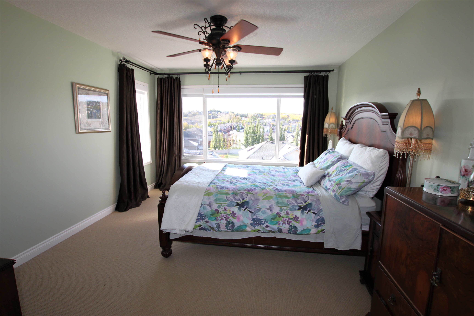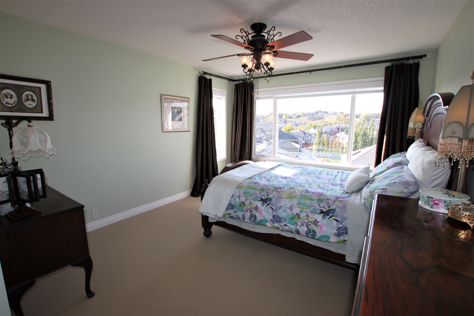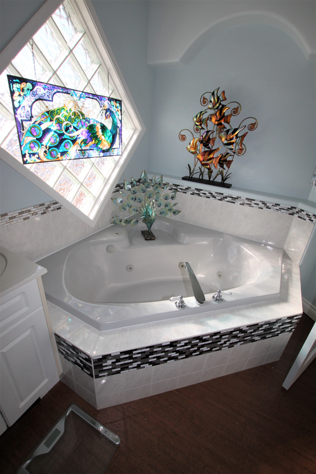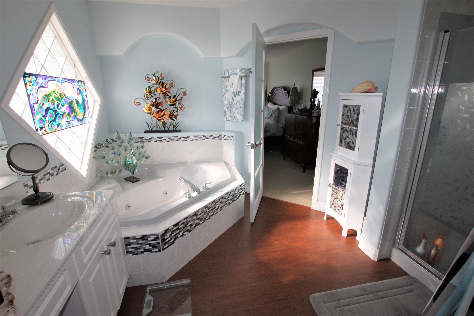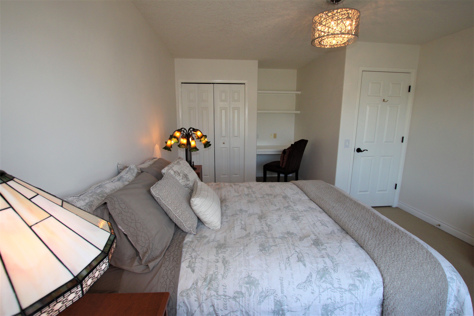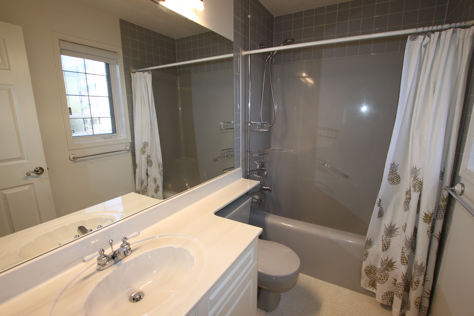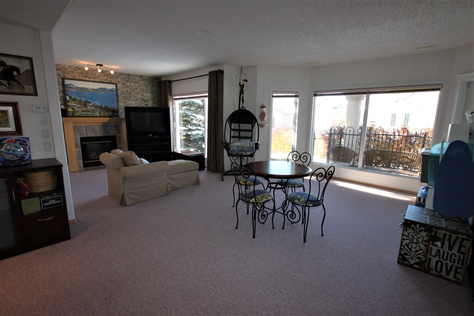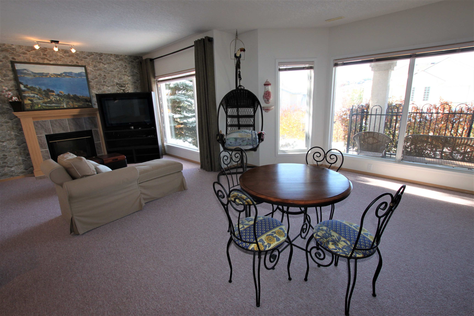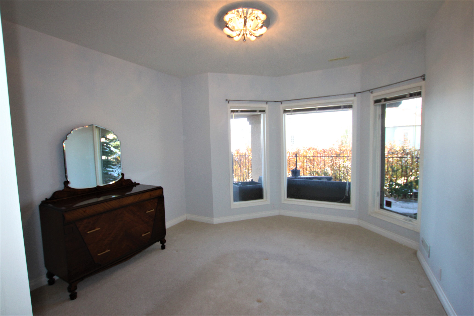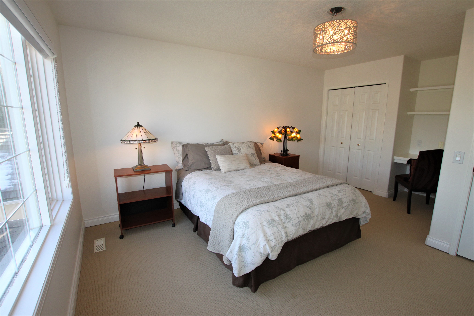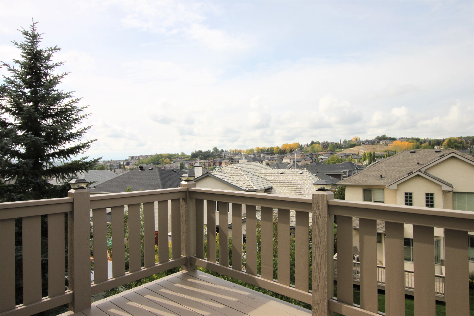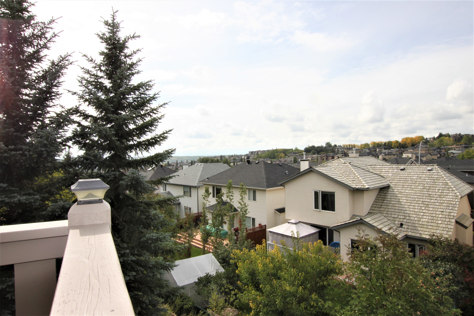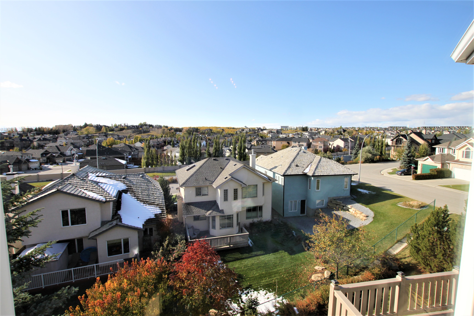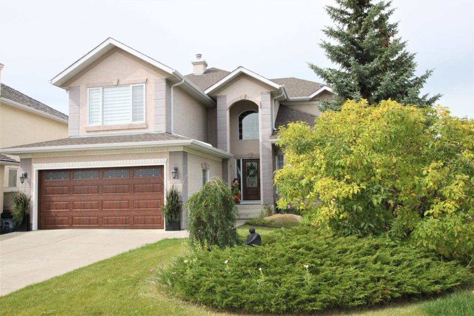 Sold
Sold This 2ST CEDARGLEN built, ESTATE WALKOUT w/ MOUNTAIN VIEWS will MELT YOUR HEART! 5 Bedrooms (3+2), over 3500 ft2 of development. OPEN FLOORPLAN, 18′ VAULTED CEILINGS, WALL OF WINDOWS w/ motorized blinds & GORGEOUS BRAZILLIAN CABREUVA Hardwood on main. Island kitchen w/ granite countertops, stainless appliances (gas range), glass subway tile backsplash, breakfast bar & corner pantry. Breakfast nook faces west w/built-in recipe desk. Large SW facing deck (recently painted). Formal dining room, corner office w/ 2-way gas fireplace, main floor laundry. 3 large bedrooms upstairs (each w/ integrated blackout blinds). Master ensuite has incredible views, 5pc ensuite w/ corner jetted tub, his/her sinks & sep shower. Walkout basement has large recreation room, 2 large bedrooms, full bathroom and ample storage. The backyard has a removable wrought iron dogrun. DOUBLE FRONT ATTACHED GARAGE (garage door recently replaced). AIR CONDITIONED. A short walk to LRT, Westside Recreation & Batallion Park School.
| Price: | 733,000 |
| Address: | 33 SIENNA PARK TERRACE SW |
| City: | Calgary |
| State: | AB |
| ZIP: | T3H 3L4 |
| MLS #: | C4268122 |
| Year Built: | 1997 |
| Floors: | 2 + Fully Developed Lower Level |
| Square Feet: | 2381 |
| Bedrooms: | 3 + 2 |
| Bathrooms: | 3 Full |
| Half Bathrooms: | 1 |
| Garage: | Double Attached |

