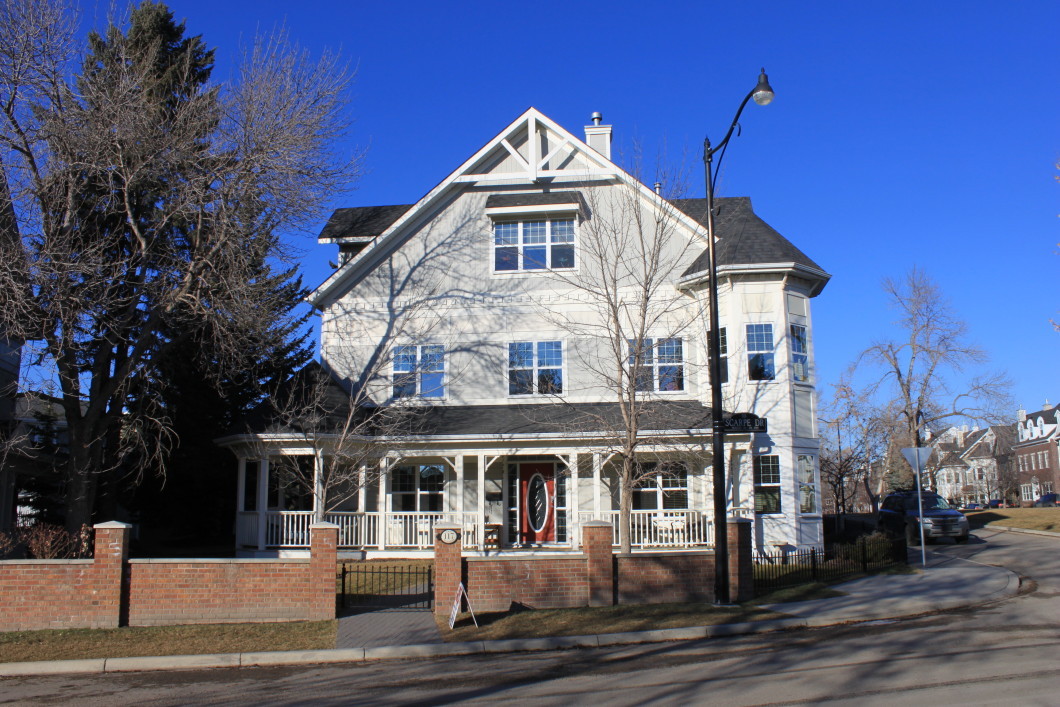 Sold
Sold | Price: | 860,000 |
| Address: | 117 Somme Boulevard SW |
| City: | Calgary |
| State: | AB |
| ZIP: | T2T 6K7 |
| MLS #: | C3650834 |
| Year Built: | 2003 |
| Floors: | 3 + Fully Developed Down |
| Square Feet: | 2,410 +521 |
| Bedrooms: | 3 |
| Bathrooms: | 3 |
Special Features Of This Listing
Additional Features
Home Summary
The crown jewel of Somme Boulevard! All rms + the wrap-around veranda enjoy full sunshine in this Sth-facing 3 St end unit. Custom finished by the Developer, this truly special unit has 2930 SF of dev space, incl 3 Beds + Den, 3 full Baths & a Dev Bsmnt. Gorgeous wide plank Cherry HDWD on the entire main level & on the stairs & in the 2nd flr Turret Den. Cherry cabinets in the Kitchen & the large custom island are granite-topped and adjoin a delightful Turret Bkfst Nook. Kitchen also features a B/I Cherry desk & window seat, corner pantry with Tiffany glasswork & high-end appliances incl gas range. There are extensive Built-Ins, solid core Cherry doors & high ceilings throughout. The top flr is the Master's retreat comprised of the Master Suite, a Sitting Rm fronting a large Cherry feature wall w/ Fireplace, a 6-pce EnSuite (w/ steam shower) & a huge W/I Closet, all with high ceilings & extensive B-Ins. The 2nd flr has 2 bedrms, a Den in the corner Turret, a 4-pce Bathrm & a Laundry Rm. Dbl Gar= Perfect!

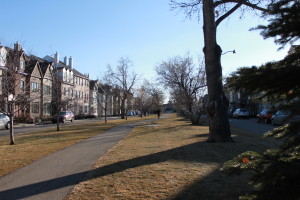
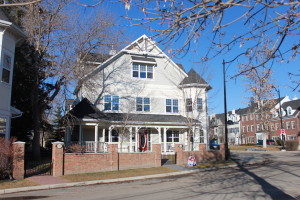
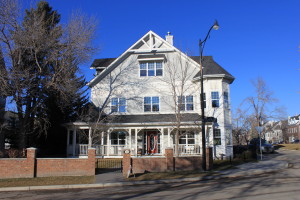
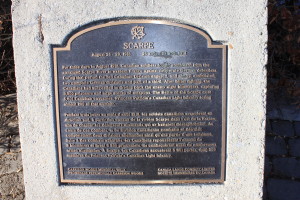
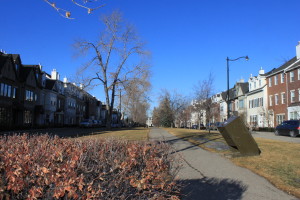
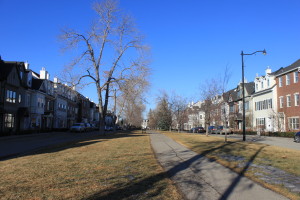
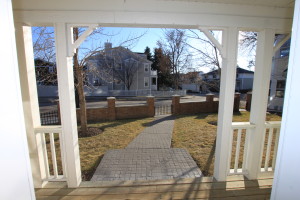
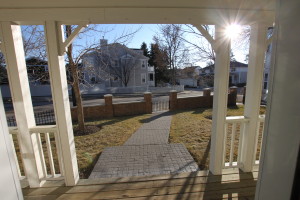
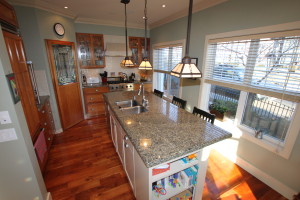
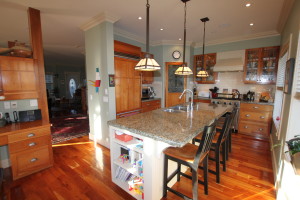
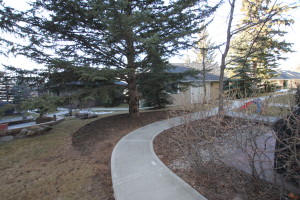
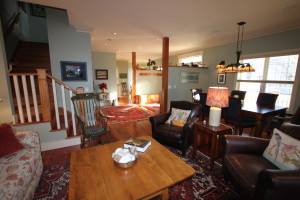
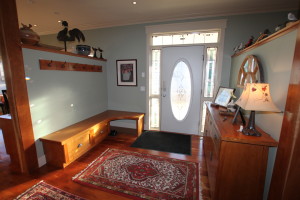
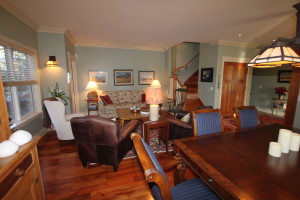
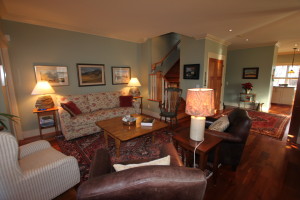
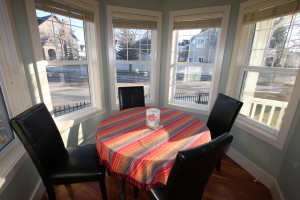
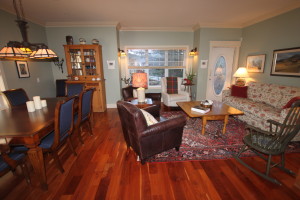
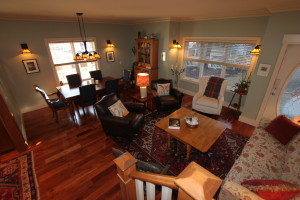
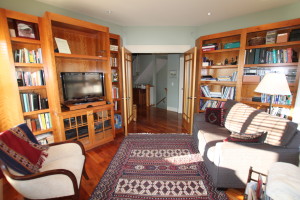
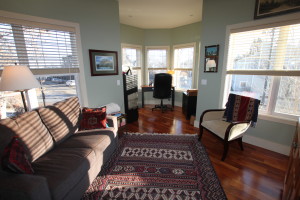
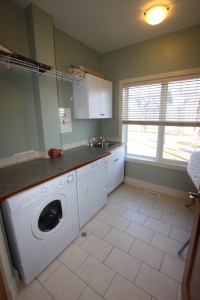
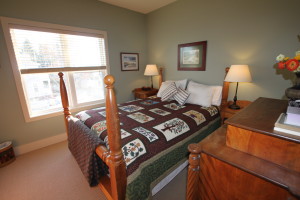
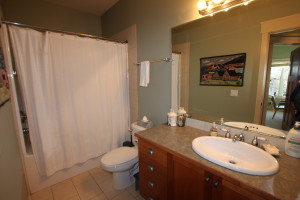
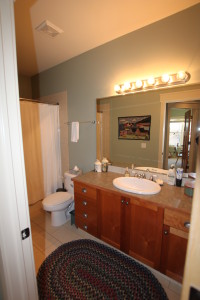
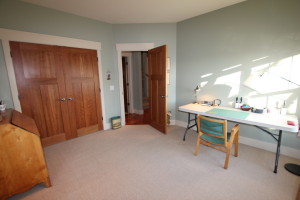
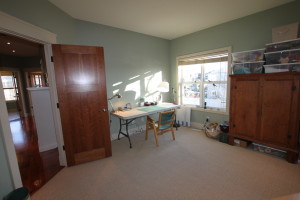
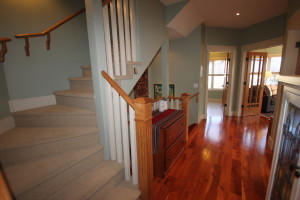
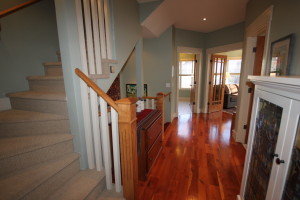
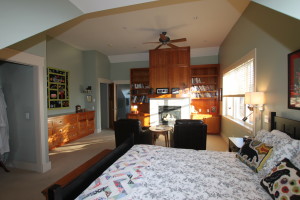
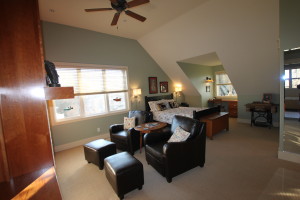
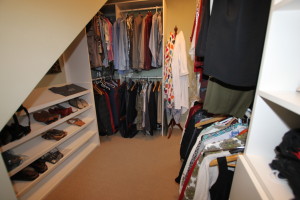
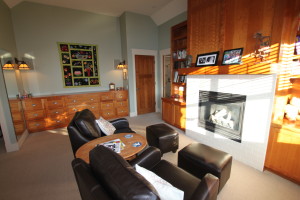
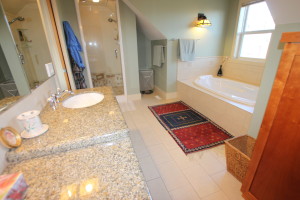
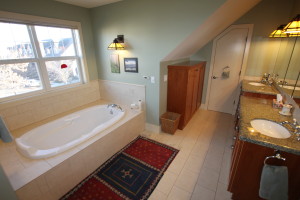
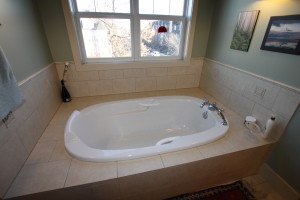
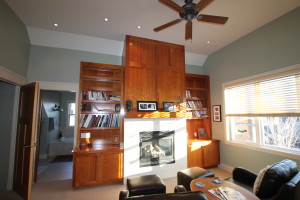
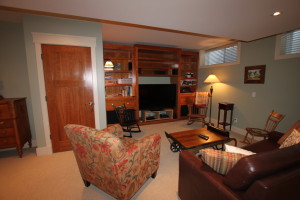
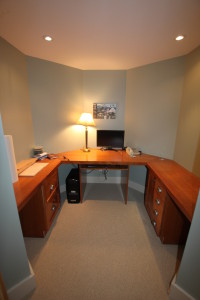
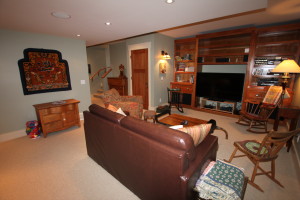
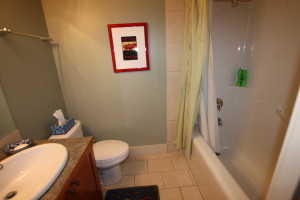
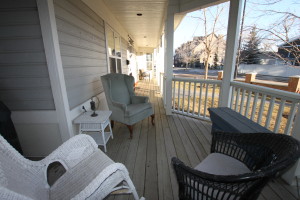
Leave a Reply